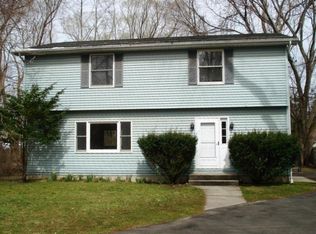Sold for $435,000
$435,000
4 Willow Street, Bethel, CT 06801
2beds
1,059sqft
Single Family Residence
Built in 1947
6,534 Square Feet Lot
$456,600 Zestimate®
$411/sqft
$2,809 Estimated rent
Home value
$456,600
$434,000 - $479,000
$2,809/mo
Zestimate® history
Loading...
Owner options
Explore your selling options
What's special
Great downtown location on a cul-de-sac. Walk to the cute Bethel main street with all its amenities and restaurants. This home was completely renovated by owner in the past years including landscaping, beautiful stone paver patio with a 30 foot pergola covered in a grape vine. Driveway also has custom pavers leading to a covered porch with a swing seat. Harvey windows, updated siding, furnace and hot water heater. Energy audit completed and insulation added to the whole house. Garage conversion with a bay window seat, gas fireplace, laundry area and a half bath. Dining/living area open to the kitchen which was remodeled with beautiful granite counter tops and subway tile. Sliding glass doors lead onto the patio with built in firepit and privacy fence. Two good size bedrooms upstairs share a full bathroom with subway tile and warm wood floors. Off the second bedroom is a large finished loft room that can be used as a play room/extra sleeping area or office. Hardwood floors throughout the whole house. The yard has been lovingly landscaped with evergreens, shrubs and perennials including a peach tree. A large shed holds all your gardeing equipement and toys! Best and highest offers by 6pm Monday 3/9/2024
Zillow last checked: 8 hours ago
Listing updated: October 01, 2024 at 12:30am
Listed by:
Anne Gesualdi 203-947-0923,
Berkshire Hathaway NE Prop. 203-744-5544
Bought with:
Alex Capozzoli, RES.0809445
Keller Williams Realty
Source: Smart MLS,MLS#: 170626614
Facts & features
Interior
Bedrooms & bathrooms
- Bedrooms: 2
- Bathrooms: 2
- Full bathrooms: 1
- 1/2 bathrooms: 1
Primary bedroom
- Level: Upper
- Area: 132 Square Feet
- Dimensions: 11 x 12
Bedroom
- Level: Upper
- Area: 114 Square Feet
- Dimensions: 9.5 x 12
Dining room
- Level: Main
- Area: 195.5 Square Feet
- Dimensions: 11.5 x 17
Living room
- Level: Main
- Area: 240 Square Feet
- Dimensions: 12 x 20
Loft
- Level: Upper
- Area: 225 Square Feet
- Dimensions: 12.5 x 18
Heating
- Radiator, Gas In Street
Cooling
- Window Unit(s)
Appliances
- Included: Gas Range, Microwave, Refrigerator, Dishwasher, Washer, Dryer, Water Heater
- Laundry: Main Level
Features
- Wired for Data, Open Floorplan
- Windows: Thermopane Windows
- Basement: Crawl Space
- Attic: Access Via Hatch
- Number of fireplaces: 1
- Fireplace features: Insert
Interior area
- Total structure area: 1,059
- Total interior livable area: 1,059 sqft
- Finished area above ground: 1,059
Property
Parking
- Total spaces: 4
- Parking features: None, Driveway, Private, Paved
- Has uncovered spaces: Yes
Features
- Levels: Multi/Split
- Patio & porch: Porch, Patio
- Exterior features: Fruit Trees, Rain Gutters, Garden
- Fencing: Full
Lot
- Size: 6,534 sqft
- Features: Level, Cul-De-Sac
Details
- Additional structures: Shed(s)
- Parcel number: 126
- Zoning: RR-10
Construction
Type & style
- Home type: SingleFamily
- Architectural style: Split Level
- Property subtype: Single Family Residence
Materials
- Vinyl Siding
- Foundation: Slab
- Roof: Asphalt
Condition
- New construction: No
- Year built: 1947
Utilities & green energy
- Sewer: Public Sewer
- Water: Public
Green energy
- Energy efficient items: Insulation, Windows
Community & neighborhood
Community
- Community features: Near Public Transport, Library, Medical Facilities, Park, Playground, Public Rec Facilities, Shopping/Mall
Location
- Region: Bethel
Price history
| Date | Event | Price |
|---|---|---|
| 4/26/2024 | Sold | $435,000+8.8%$411/sqft |
Source: | ||
| 3/12/2024 | Contingent | $399,900$378/sqft |
Source: | ||
| 3/6/2024 | Listed for sale | $399,900+123.4%$378/sqft |
Source: | ||
| 6/22/2010 | Sold | $179,000-10.5%$169/sqft |
Source: | ||
| 3/30/2010 | Listed for sale | $199,900$189/sqft |
Source: William Pitt Sotheby's International Realty #98434522 Report a problem | ||
Public tax history
| Year | Property taxes | Tax assessment |
|---|---|---|
| 2025 | $5,509 +4.3% | $181,160 |
| 2024 | $5,284 +2.6% | $181,160 |
| 2023 | $5,150 +17% | $181,160 +42.4% |
Find assessor info on the county website
Neighborhood: 06801
Nearby schools
GreatSchools rating
- NAFrank A. Berry SchoolGrades: PK-2Distance: 1.5 mi
- 8/10Bethel Middle SchoolGrades: 6-8Distance: 1.7 mi
- 8/10Bethel High SchoolGrades: 9-12Distance: 1.6 mi
Get pre-qualified for a loan
At Zillow Home Loans, we can pre-qualify you in as little as 5 minutes with no impact to your credit score.An equal housing lender. NMLS #10287.
Sell for more on Zillow
Get a Zillow Showcase℠ listing at no additional cost and you could sell for .
$456,600
2% more+$9,132
With Zillow Showcase(estimated)$465,732
