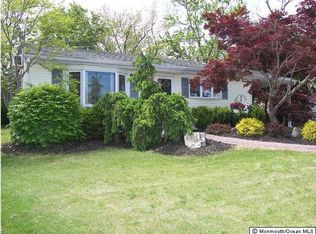Welcome Home to Your Perfect Ranch Home on a Cul-de-Sac with Amazing Yard and Lots of Bells & Whistles! This 3 Bdrm Ranch home boasts 2 Newly Renovated baths, Refinished H/W floors through most of first level, 3/4 Finished Basement with Full Bath, Laundry Rm, Workshop area, Bilco Doors out to Yard. The Spacious, Fenced Yard is a Summer Oasis with it's beautiful Inground Pool, Concrete Patio, Stone Fire Pit, Shed and Everything you need to enjoy those warm weather weekends! New Vinyl Liner & Pump. One Yr Old Furnace & Hot Water Heater, Newer Vinyl Siding & Resurfaced Driveway, New Light Fixtures, 5 New Ceiling Fans. Garage was Converted to a Spacious Family Rm. Whole House has Network Cabling. Upgraded Acoustic Ceiling in Family Rm & Basement. Great home priced to sell and can be yours this summer!
This property is off market, which means it's not currently listed for sale or rent on Zillow. This may be different from what's available on other websites or public sources.
