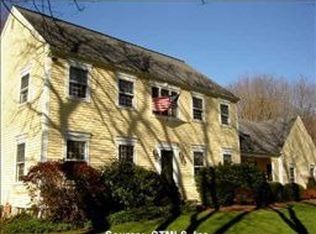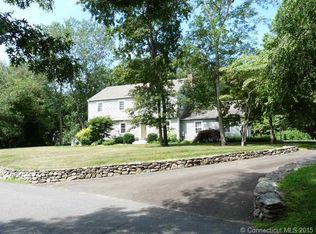Sold for $910,000 on 04/10/24
$910,000
4 Willow Brook Farm Road, Old Saybrook, CT 06475
4beds
4,132sqft
Single Family Residence
Built in 1998
0.99 Acres Lot
$976,700 Zestimate®
$220/sqft
$5,773 Estimated rent
Home value
$976,700
$928,000 - $1.05M
$5,773/mo
Zestimate® history
Loading...
Owner options
Explore your selling options
What's special
Welcome to this Unique Home, not just a 4 Bedroom Colonial, but so much more. First Floor: From the Spacious Foyer and Sweeping staircase to the first floor office space and front to back living room-dining room combination. This home has a remodeled eat-in Kitchen with stainless appliances and granite and access to special sun room with passive solar. Family room next to the Kitchen has a propane gas fireplace, book shelves and built-in cabinet storage. Plus half bath on this level. Entire home has hardwood floors on first and second level, except for bathrooms. Second Level: Master bedroom suite is 24'x21' with it's own separate laundry room. Plus a gas fireplace,ceiling fan,walk-in closet, full bath with whirlpool tub and walk-in shower and double sinks. There are many custom cabinets to provide plenty of storage. The upstairs Foyer space is 22'x13' a really light and bright area for computer use, studying or hobbies. Full bath is convenient to the other three bedrooms all with double closets. Pull down stairs to attic space is also available. Lower Level: Great apartment space for a family member or income opportunity. Fully approved accessory apartment, includes new eat-in Custom Wren Gourmet Kitchen, Bedroom with cedar closet, totally new Full Bath with walk-in shower and separate laundry room. All new Smart Samsung Appliances. This apartment has plenty of storage and is heated and cooled.A bonus sun room provides passive solar to the apartment with it's own entrance This home has new Heating and Central AC hot air system with tank less hot water, fueled by Propane. Home is also wired for a Generator. Willow Brook Farm Road is located 1 mile from Boston Post Road and there is easy access to both Route 95 and Route 9, for easy commute. It is close to town, beaches, shopping, schools, library, golf course, many fine restaurants and Medical facilities. Come to Old Saybrook where the CT River meets Long Island Sound and Preview this really wonderful property located on .99 acres on a cul-de-sac. Accessory Apartment adds a fifth bedroom which is approved but not yet added to Public Records
Zillow last checked: 8 hours ago
Listing updated: October 01, 2024 at 01:00am
Listed by:
Janet Murray 860-388-8105,
J.M. REALTY 860-388-0275,
Kara Bell 860-227-7355,
J.M. REALTY
Bought with:
Sara Etienne, RES.0765583
eXp Realty
Source: Smart MLS,MLS#: 24003165
Facts & features
Interior
Bedrooms & bathrooms
- Bedrooms: 4
- Bathrooms: 4
- Full bathrooms: 3
- 1/2 bathrooms: 1
Primary bedroom
- Features: Bedroom Suite, Gas Log Fireplace, Full Bath, Whirlpool Tub, Walk-In Closet(s), Hardwood Floor
- Level: Upper
- Area: 504 Square Feet
- Dimensions: 21 x 24
Bedroom
- Features: Hardwood Floor
- Level: Upper
- Area: 143 Square Feet
- Dimensions: 11 x 13
Bedroom
- Features: Hardwood Floor
- Level: Upper
- Area: 132 Square Feet
- Dimensions: 11 x 12
Bedroom
- Features: Hardwood Floor
- Level: Upper
- Area: 132 Square Feet
- Dimensions: 11 x 12
Bathroom
- Level: Main
Bathroom
- Level: Upper
Family room
- Features: Bookcases, Built-in Features, Gas Log Fireplace, Sliders, Hardwood Floor
- Level: Main
- Area: 266 Square Feet
- Dimensions: 14 x 19
Kitchen
- Features: Remodeled, Breakfast Nook, Granite Counters, Dining Area, Sliders, Hardwood Floor
- Level: Main
- Area: 252 Square Feet
- Dimensions: 14 x 18
Living room
- Features: Bay/Bow Window, Combination Liv/Din Rm, Hardwood Floor
- Level: Main
- Area: 312.5 Square Feet
- Dimensions: 12.5 x 25
Office
- Features: French Doors, Hardwood Floor
- Level: Main
- Area: 126 Square Feet
- Dimensions: 10.5 x 12
Sun room
- Features: Sliders
- Level: Main
- Area: 96 Square Feet
- Dimensions: 8 x 12
Heating
- Forced Air, Propane
Cooling
- Ceiling Fan(s), Central Air, Zoned
Appliances
- Included: Cooktop, Electric Range, Oven, Microwave, Refrigerator, Ice Maker, Dishwasher, Washer, Dryer, Tankless Water Heater
- Laundry: Lower Level, Upper Level
Features
- Entrance Foyer, In-Law Floorplan
- Basement: Full,Heated,Finished,Apartment,Cooled,Interior Entry
- Attic: Pull Down Stairs
- Number of fireplaces: 2
Interior area
- Total structure area: 4,132
- Total interior livable area: 4,132 sqft
- Finished area above ground: 2,918
- Finished area below ground: 1,214
Property
Parking
- Total spaces: 2
- Parking features: Attached, Garage Door Opener
- Attached garage spaces: 2
Features
- Patio & porch: Enclosed, Porch, Deck
Lot
- Size: 0.99 Acres
- Features: Subdivided, Few Trees, Cul-De-Sac
Details
- Additional structures: Shed(s)
- Parcel number: 1028034
- Zoning: AA-1
Construction
Type & style
- Home type: SingleFamily
- Architectural style: Colonial
- Property subtype: Single Family Residence
Materials
- Vinyl Siding
- Foundation: Concrete Perimeter
- Roof: Asphalt
Condition
- New construction: No
- Year built: 1998
Utilities & green energy
- Sewer: Septic Tank
- Water: Well
- Utilities for property: Underground Utilities, Cable Available
Community & neighborhood
Community
- Community features: Golf, Health Club, Library, Medical Facilities, Park, Public Rec Facilities, Near Public Transport, Shopping/Mall
Location
- Region: Old Saybrook
- Subdivision: Willow Brook Farm
Price history
| Date | Event | Price |
|---|---|---|
| 4/10/2024 | Sold | $910,000+1.2%$220/sqft |
Source: | ||
| 4/9/2024 | Pending sale | $899,000$218/sqft |
Source: | ||
| 3/15/2024 | Listed for sale | $899,000+91.3%$218/sqft |
Source: | ||
| 4/5/2021 | Sold | $470,000-10.5%$114/sqft |
Source: Public Record Report a problem | ||
| 12/11/2003 | Sold | $525,000$127/sqft |
Source: | ||
Public tax history
| Year | Property taxes | Tax assessment |
|---|---|---|
| 2025 | $7,955 +2.8% | $513,200 +0.8% |
| 2024 | $7,740 +22% | $509,200 +64.2% |
| 2023 | $6,344 +1.8% | $310,200 |
Find assessor info on the county website
Neighborhood: 06475
Nearby schools
GreatSchools rating
- 5/10Kathleen E. Goodwin SchoolGrades: PK-4Distance: 1.8 mi
- 7/10Old Saybrook Middle SchoolGrades: 5-8Distance: 2.3 mi
- 8/10Old Saybrook Senior High SchoolGrades: 9-12Distance: 1.1 mi
Schools provided by the listing agent
- Elementary: Kathleen E. Goodwin
- High: Old Saybrook
Source: Smart MLS. This data may not be complete. We recommend contacting the local school district to confirm school assignments for this home.

Get pre-qualified for a loan
At Zillow Home Loans, we can pre-qualify you in as little as 5 minutes with no impact to your credit score.An equal housing lender. NMLS #10287.
Sell for more on Zillow
Get a free Zillow Showcase℠ listing and you could sell for .
$976,700
2% more+ $19,534
With Zillow Showcase(estimated)
$996,234
