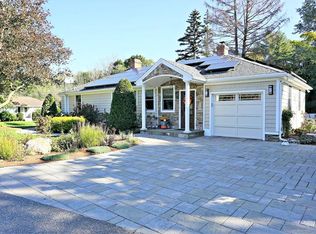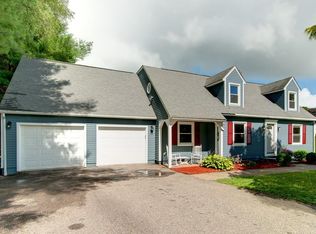Sold for $445,000
$445,000
4 Williams Rd, Sturbridge, MA 01566
4beds
2,586sqft
Single Family Residence
Built in 1954
0.3 Acres Lot
$498,600 Zestimate®
$172/sqft
$3,904 Estimated rent
Home value
$498,600
$474,000 - $524,000
$3,904/mo
Zestimate® history
Loading...
Owner options
Explore your selling options
What's special
Spectacular colonial located just off picturesque Fiske Hill Road! This astonishingly expansive colonial design has the added bonus of a fenced-in backyard and a heated two-car garage. A hard-to-find gem in Sturbridge. Enjoy numerous rooms including a cozy 'eat-in' kitchen, a formal dining room, a living room, and two versatile rooms - employed as bedrooms or as 'work-from-home' spaces. The charming vaulted 3-season sunroom offers wrap-around windows and enhances both the interior and exterior living areas, seemingly expanding the size of the home. A tastefully designed full bath completes the lower-level amenities. As you move upstairs, discover a generously sized primary suite, complete with its own stylish bathroom and dual closets. An additional spacious bedroom, another full bathroom, and a full laundry room provide all the comforts of modern living. But the true pièce de résistance of the upper level is a colossal family room, offering enough space to entertain all year long!
Zillow last checked: 8 hours ago
Listing updated: January 08, 2024 at 08:12am
Listed by:
Theresa Ricard 508-615-5450,
ERA Key Realty Services- Spenc 508-885-6336
Bought with:
Steven Bracero
Vanderbilt Properties, LLC
Source: MLS PIN,MLS#: 73163864
Facts & features
Interior
Bedrooms & bathrooms
- Bedrooms: 4
- Bathrooms: 3
- Full bathrooms: 3
Primary bedroom
- Features: Bathroom - Full, Walk-In Closet(s), Closet, Flooring - Laminate, Cable Hookup, Double Vanity, High Speed Internet Hookup
- Level: Second
Bedroom 2
- Features: Ceiling Fan(s), Flooring - Laminate
- Level: Second
Bedroom 3
- Features: Flooring - Hardwood
- Level: First
Bedroom 4
- Features: Flooring - Hardwood
- Level: First
Primary bathroom
- Features: Yes
Bathroom 1
- Features: Bathroom - Full
- Level: First
Bathroom 2
- Features: Bathroom - Full, Bathroom - Double Vanity/Sink, Bathroom - Tiled With Tub & Shower, Flooring - Stone/Ceramic Tile, Soaking Tub
- Level: Second
Bathroom 3
- Features: Bathroom - Full, Bathroom - With Shower Stall, Flooring - Stone/Ceramic Tile
- Level: Second
Dining room
- Features: Flooring - Hardwood
- Level: First
Family room
- Features: Cathedral Ceiling(s), Ceiling Fan(s), Walk-In Closet(s), Flooring - Laminate
- Level: Second
Kitchen
- Features: Flooring - Vinyl
- Level: First
Living room
- Features: Flooring - Hardwood
- Level: First
Heating
- Forced Air, Baseboard, Oil
Cooling
- Central Air
Appliances
- Included: Electric Water Heater, Range, Dishwasher, Microwave, Refrigerator
- Laundry: Linen Closet(s), Stone/Granite/Solid Countertops, Second Floor, Electric Dryer Hookup, Washer Hookup
Features
- Cathedral Ceiling(s), Ceiling Fan(s), Sun Room, Wired for Sound, Internet Available - Broadband
- Flooring: Tile, Vinyl, Laminate, Hardwood, Flooring - Vinyl
- Doors: French Doors
- Windows: Insulated Windows
- Has basement: No
- Number of fireplaces: 1
- Fireplace features: Living Room
Interior area
- Total structure area: 2,586
- Total interior livable area: 2,586 sqft
Property
Parking
- Total spaces: 6
- Parking features: Attached, Heated Garage, Insulated, Off Street
- Attached garage spaces: 2
- Uncovered spaces: 4
Features
- Patio & porch: Porch - Enclosed
- Exterior features: Porch - Enclosed
- Fencing: Fenced/Enclosed
- Frontage length: 200.00
Lot
- Size: 0.30 Acres
- Features: Corner Lot
Details
- Parcel number: M:690 B:000 L:3533004,1705331
- Zoning: res
Construction
Type & style
- Home type: SingleFamily
- Architectural style: Colonial
- Property subtype: Single Family Residence
Materials
- Frame
- Foundation: Block
- Roof: Shingle
Condition
- Year built: 1954
Utilities & green energy
- Electric: 200+ Amp Service
- Sewer: Public Sewer
- Water: Public
- Utilities for property: for Electric Range, for Electric Oven, for Electric Dryer, Washer Hookup
Community & neighborhood
Community
- Community features: Shopping, Golf, Medical Facility, Highway Access, Public School
Location
- Region: Sturbridge
Other
Other facts
- Listing terms: Contract
Price history
| Date | Event | Price |
|---|---|---|
| 1/5/2024 | Sold | $445,000-0.9%$172/sqft |
Source: MLS PIN #73163864 Report a problem | ||
| 10/7/2023 | Contingent | $449,000$174/sqft |
Source: MLS PIN #73163864 Report a problem | ||
| 9/27/2023 | Listed for sale | $449,000+83.3%$174/sqft |
Source: MLS PIN #73163864 Report a problem | ||
| 12/17/2013 | Sold | $245,000-2%$95/sqft |
Source: Public Record Report a problem | ||
| 10/28/2013 | Price change | $249,900-2.3%$97/sqft |
Source: ERA Key Realty Services #71538016 Report a problem | ||
Public tax history
| Year | Property taxes | Tax assessment |
|---|---|---|
| 2025 | $7,261 +2.1% | $455,800 +5.6% |
| 2024 | $7,115 +6.1% | $431,500 +16.2% |
| 2023 | $6,709 +7.2% | $371,300 +12.9% |
Find assessor info on the county website
Neighborhood: 01566
Nearby schools
GreatSchools rating
- 6/10Burgess Elementary SchoolGrades: PK-6Distance: 2.4 mi
- 5/10Tantasqua Regional Jr High SchoolGrades: 7-8Distance: 5.8 mi
- 8/10Tantasqua Regional Sr High SchoolGrades: 9-12Distance: 6 mi
Get a cash offer in 3 minutes
Find out how much your home could sell for in as little as 3 minutes with a no-obligation cash offer.
Estimated market value$498,600
Get a cash offer in 3 minutes
Find out how much your home could sell for in as little as 3 minutes with a no-obligation cash offer.
Estimated market value
$498,600

