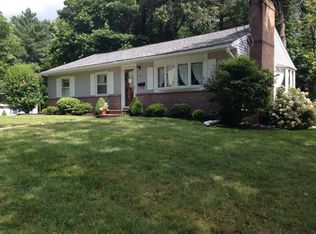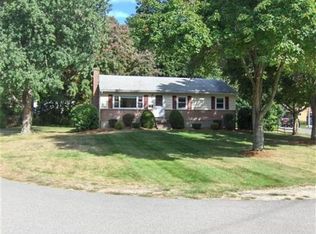Seize this rare opportunity to own an amazing 3 bedroom home nestled away in an amazing neighborhood, minutes from all downtown has to offer. Light pours in from the oversized windows in this SUN-SPLASHED move-in-ready ranch with expansion possibilities in partially finished lower level. Highlights include a modern eat-in-kitchen with GRANITE COUNTERTOPS, plenty of cabinets and a wonderful dining area complete with pellet stove, perfect for enjoying your coffee while overlooking the professionally landscaped backyard. Other features include a completely renovated family bathroom with high end finishes, a FIREPLACED living room and a master bedroom suite. Set on a gorgeous lot, on a quiet dead end street with plenty of CURB APPEAL, this home features a great yard and plenty of parking, including a GARAGE space. New roof, new windows and gleaming HARDWOOD FLOORS throughout. Pride of ownership shows in this lovingly cared for home, just waiting for a new family to make it their own.
This property is off market, which means it's not currently listed for sale or rent on Zillow. This may be different from what's available on other websites or public sources.

