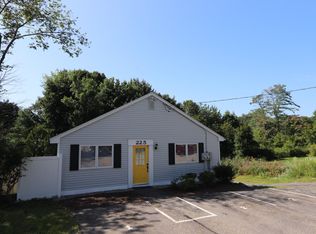Closed
$403,000
4 Williams Avenue, Kittery, ME 03904
3beds
1,111sqft
Single Family Residence
Built in 1953
4,356 Square Feet Lot
$492,300 Zestimate®
$363/sqft
$3,022 Estimated rent
Home value
$492,300
$458,000 - $532,000
$3,022/mo
Zestimate® history
Loading...
Owner options
Explore your selling options
What's special
Walk to everywhere from this 3-bedroom, bungalow style ranch, in the heart of Kittery ME. This charming home offers hardwood floors throughout most of the house, a wood burning fireplace with woodstove insert in the front living room, town water & sewer, and a soon to be installed, new boiler in the full, daylight basement, with newly installed concrete floor & drainage system. Just a short stroll to Kittery Foreside restaurants and shops, or a quick drive to Portsmouth NH, this one-owner home, with fenced in yard, may be perfect to down-size into, or a great place to call home if you're just starting out. Come put your finishing touches on this lovely property and discover All that Kittery has to offer! Close to schools and PNS. Easy to show. Broker interest.
Zillow last checked: 8 hours ago
Listing updated: September 05, 2024 at 08:02pm
Listed by:
Better Homes & Gardens Real Estate/The Masiello Group
Bought with:
The Aland Realty Group, LLC
Source: Maine Listings,MLS#: 1576212
Facts & features
Interior
Bedrooms & bathrooms
- Bedrooms: 3
- Bathrooms: 1
- Full bathrooms: 1
Bedroom 1
- Features: Closet
- Level: First
Bedroom 2
- Features: Closet
- Level: First
Bedroom 3
- Features: Closet, Laundry/Laundry Hook-up
- Level: First
Dining room
- Features: Built-in Features
- Level: First
Kitchen
- Level: First
Living room
- Features: Wood Burning Fireplace
- Level: First
Heating
- Baseboard, Hot Water
Cooling
- None
Appliances
- Included: Dishwasher, Electric Range, Refrigerator
Features
- 1st Floor Bedroom, Attic, One-Floor Living, Shower
- Flooring: Laminate, Wood
- Basement: Interior Entry,Daylight,Full,Unfinished
- Number of fireplaces: 1
Interior area
- Total structure area: 1,111
- Total interior livable area: 1,111 sqft
- Finished area above ground: 1,111
- Finished area below ground: 0
Property
Parking
- Parking features: Paved, 1 - 4 Spaces, On Site
Lot
- Size: 4,356 sqft
- Features: Near Shopping, Near Town, Neighborhood, Level, Sidewalks
Details
- Parcel number: KITTM009L019
- Zoning: R-U
- Other equipment: Cable
Construction
Type & style
- Home type: SingleFamily
- Architectural style: Ranch
- Property subtype: Single Family Residence
Materials
- Wood Frame, Vinyl Siding
- Foundation: Block
- Roof: Shingle
Condition
- Year built: 1953
Utilities & green energy
- Electric: Circuit Breakers
- Sewer: Public Sewer
- Water: Public
Community & neighborhood
Location
- Region: Kittery
Other
Other facts
- Road surface type: Paved
Price history
| Date | Event | Price |
|---|---|---|
| 11/30/2023 | Sold | $403,000+2%$363/sqft |
Source: | ||
| 11/2/2023 | Pending sale | $395,000$356/sqft |
Source: | ||
| 10/30/2023 | Listed for sale | $395,000$356/sqft |
Source: | ||
Public tax history
| Year | Property taxes | Tax assessment |
|---|---|---|
| 2024 | $4,551 +4.3% | $320,500 |
| 2023 | $4,362 +1% | $320,500 |
| 2022 | $4,320 +3.7% | $320,500 |
Find assessor info on the county website
Neighborhood: Kittery
Nearby schools
GreatSchools rating
- 6/10Shapleigh SchoolGrades: 4-8Distance: 1.9 mi
- 5/10Robert W Traip AcademyGrades: 9-12Distance: 0.1 mi
- 7/10Horace Mitchell Primary SchoolGrades: K-3Distance: 1.9 mi

Get pre-qualified for a loan
At Zillow Home Loans, we can pre-qualify you in as little as 5 minutes with no impact to your credit score.An equal housing lender. NMLS #10287.
Sell for more on Zillow
Get a free Zillow Showcase℠ listing and you could sell for .
$492,300
2% more+ $9,846
With Zillow Showcase(estimated)
$502,146