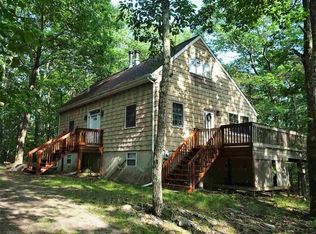Closed
$799,000
4 Wild Wind Court, Saugerties, NY 12477
3beds
1,777sqft
Single Family Residence
Built in 2011
4 Acres Lot
$817,000 Zestimate®
$450/sqft
$3,580 Estimated rent
Home value
$817,000
$694,000 - $964,000
$3,580/mo
Zestimate® history
Loading...
Owner options
Explore your selling options
What's special
Welcome to Wild Wind - a stylish modern farmhouse situated on a quiet country road at the base of the Catskill Mountains. If you have been looking for a turn-key property in excellent condition featuring both modern and rustic aesthetics, then Wild Wind could be the perfect match. The home is spacious and inviting with an open kitchen, living room and dining room, featuring a large kitchen island and stone fireplace. The dining room sliders open on to a back deck that runs the length of the house for outdoor entertaining. The second floor includes two spacious bedrooms with high ceilings offering incredible natural light and a spa-like bathroom. The fully-furnished lower level includes additional space for guests as well as a home office, den and full bathroom. The manicured yard features bluestone steps and a bluestone patio that leads to the oversized 2 car garage with a finished space upstairs (an ideal spot for a studio, work shop or game room). Additional features include a whole-house water filtration system, Schoolhouse light fixtures, Nest thermostats, and an electric car charger in the garage. This property offers the best of being surrounded in nature while being convenient to Hunter, Woodstock and the Village of Saugerties. Just 2 hours to NYC.
Zillow last checked: 8 hours ago
Listing updated: March 24, 2025 at 07:28am
Listed by:
Sheena Lepez 845-616-2509,
BHHS HUDSON VALLEY PROP-WDST
Bought with:
Carol Spirig, 30SP0647392
Halter Associates Realty
Source: HVCRMLS,MLS#: 20243831
Facts & features
Interior
Bedrooms & bathrooms
- Bedrooms: 3
- Bathrooms: 3
- Full bathrooms: 2
- 1/2 bathrooms: 1
Heating
- Baseboard, Radiant
Cooling
- Central Air
Appliances
- Included: Washer, Refrigerator, Range Hood, Range, Dryer, Dishwasher
- Laundry: In Basement
Features
- Open Floorplan
- Flooring: Ceramic Tile, Hardwood
- Doors: Sliding Doors
- Windows: Insulated Windows
- Basement: Finished,Full,Interior Entry,Walk-Out Access
- Number of fireplaces: 1
- Fireplace features: Living Room, Wood Burning
Interior area
- Total structure area: 1,777
- Total interior livable area: 1,777 sqft
- Finished area above ground: 1,777
- Finished area below ground: 753
Property
Parking
- Total spaces: 2
- Parking features: Driveway
- Garage spaces: 2
- Has uncovered spaces: Yes
Features
- Patio & porch: Deck, Porch
- Exterior features: Private Yard
Lot
- Size: 4 Acres
- Features: Landscaped, Private, Wooded
Details
- Additional structures: Workshop
- Parcel number: 8.1211
- Zoning: 02
Construction
Type & style
- Home type: SingleFamily
- Architectural style: Farmhouse
- Property subtype: Single Family Residence
Materials
- Asphalt, Wood Siding
- Foundation: Concrete Perimeter
- Roof: Asphalt
Condition
- New construction: No
- Year built: 2011
Utilities & green energy
- Electric: 200+ Amp Service
- Sewer: Septic Tank
- Water: Well
Community & neighborhood
Location
- Region: Saugerties
Other
Other facts
- Road surface type: Gravel
Price history
| Date | Event | Price |
|---|---|---|
| 3/21/2025 | Sold | $799,000$450/sqft |
Source: | ||
| 2/4/2025 | Pending sale | $799,000$450/sqft |
Source: BHHS broker feed #20243831 | ||
| 2/4/2025 | Contingent | $799,000$450/sqft |
Source: | ||
| 1/2/2025 | Price change | $799,000-11.1%$450/sqft |
Source: | ||
| 9/16/2024 | Listed for sale | $899,000+153.2%$506/sqft |
Source: | ||
Public tax history
| Year | Property taxes | Tax assessment |
|---|---|---|
| 2024 | -- | $727,500 +14% |
| 2023 | -- | $638,000 +21.1% |
| 2022 | -- | $527,000 +21.3% |
Find assessor info on the county website
Neighborhood: 12477
Nearby schools
GreatSchools rating
- 4/10Morse SchoolGrades: K-6Distance: 2.3 mi
- 5/10Saugerties Junior High SchoolGrades: 7-8Distance: 5.4 mi
- 7/10Saugerties Senior High SchoolGrades: 9-12Distance: 5.4 mi
Sell for more on Zillow
Get a free Zillow Showcase℠ listing and you could sell for .
$817,000
2% more+ $16,340
With Zillow Showcase(estimated)
$833,340
