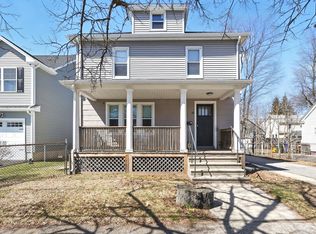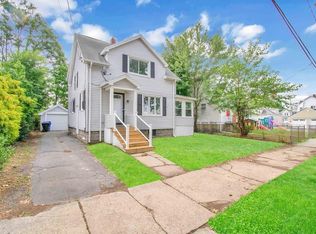Sold for $420,000
$420,000
4 Wilber St, Springfield, MA 01104
4beds
1,770sqft
Single Family Residence
Built in 2024
4,666 Square Feet Lot
$-- Zestimate®
$237/sqft
$-- Estimated rent
Home value
Not available
Estimated sales range
Not available
Not available
Zestimate® history
Loading...
Owner options
Explore your selling options
What's special
This is the one. Built with perfection with all the bells and whistles situated on a fenced in corner lot. Designed with a Open floor plan central positioned kitchen perfect to entertain with stainless appliances and center island, dining room with chandelier and hardwood floors plus a slider to a large deck, good sized living room, full bath with laundry and a custom staircase that you can wander up to the 4 good sized bedrooms and the other full bath. Energy efficient with gas heating and ac, wainscotting on first floor, close to newly redone 1.3 million Walsh park ,many amenities plus highway access. Everything is new so you can be the first to make memories in this great home.
Zillow last checked: 8 hours ago
Listing updated: January 27, 2025 at 09:17am
Listed by:
Patricia Joaquim 413-949-6611,
Gallagher Real Estate 413-536-7232
Bought with:
New Homes Realty Group
Gallagher Real Estate
Source: MLS PIN,MLS#: 73317584
Facts & features
Interior
Bedrooms & bathrooms
- Bedrooms: 4
- Bathrooms: 2
- Full bathrooms: 2
Primary bedroom
- Features: Closet, Flooring - Wall to Wall Carpet
- Level: Second
Bedroom 2
- Features: Closet, Flooring - Wall to Wall Carpet
- Level: Second
Bedroom 3
- Features: Closet, Flooring - Wall to Wall Carpet
- Level: Second
Bedroom 4
- Features: Closet, Flooring - Wall to Wall Carpet
- Level: Second
Primary bathroom
- Features: No
Bathroom 1
- Features: Bathroom - Full, Flooring - Stone/Ceramic Tile
- Level: First
Bathroom 2
- Features: Bathroom - Full, Flooring - Stone/Ceramic Tile
- Level: Second
Dining room
- Features: Flooring - Hardwood, Open Floorplan, Wainscoting
- Level: First
Kitchen
- Features: Flooring - Hardwood, Kitchen Island, Open Floorplan
- Level: First
Living room
- Features: Flooring - Hardwood, Open Floorplan, Wainscoting
- Level: First
Heating
- Forced Air, Natural Gas
Cooling
- Central Air
Appliances
- Included: Water Heater, Range, Dishwasher, Microwave, Refrigerator
- Laundry: Flooring - Stone/Ceramic Tile, First Floor
Features
- Flooring: Tile, Carpet, Hardwood
- Doors: Insulated Doors
- Windows: Insulated Windows
- Basement: Full
- Has fireplace: No
Interior area
- Total structure area: 1,770
- Total interior livable area: 1,770 sqft
Property
Parking
- Total spaces: 2
- Parking features: Attached, Off Street
- Attached garage spaces: 1
- Uncovered spaces: 1
Features
- Patio & porch: Deck
- Exterior features: Deck, Fenced Yard
- Fencing: Fenced
Lot
- Size: 4,666 sqft
- Features: Corner Lot
Details
- Zoning: R1
Construction
Type & style
- Home type: SingleFamily
- Architectural style: Colonial
- Property subtype: Single Family Residence
Materials
- Frame
- Foundation: Concrete Perimeter
- Roof: Shingle
Condition
- Year built: 2024
Utilities & green energy
- Electric: Circuit Breakers
- Sewer: Public Sewer
- Water: Public
Green energy
- Energy efficient items: Thermostat
Community & neighborhood
Community
- Community features: Public Transportation, Shopping
Location
- Region: Springfield
Other
Other facts
- Road surface type: Paved
Price history
| Date | Event | Price |
|---|---|---|
| 1/27/2025 | Sold | $420,000$237/sqft |
Source: MLS PIN #73317584 Report a problem | ||
| 12/5/2024 | Listed for sale | $420,000$237/sqft |
Source: MLS PIN #73317584 Report a problem | ||
Public tax history
Tax history is unavailable.
Neighborhood: Liberty Heights
Nearby schools
GreatSchools rating
- 7/10Alfred G Zanetti SchoolGrades: PK-8Distance: 0.4 mi
- 3/10The Springfield Renaissance SchoolGrades: 6-12Distance: 0.8 mi
- 1/10Springfield Public Day Elementary SchoolGrades: 1-5Distance: 0.4 mi
Get pre-qualified for a loan
At Zillow Home Loans, we can pre-qualify you in as little as 5 minutes with no impact to your credit score.An equal housing lender. NMLS #10287.

