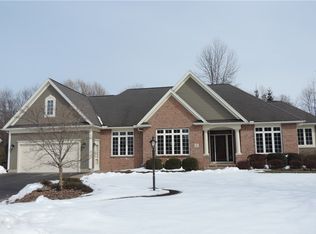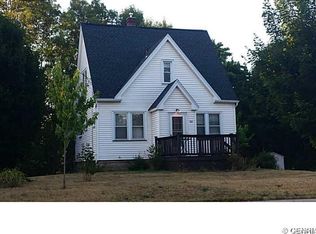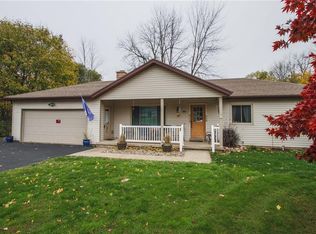Closed
$440,000
4 Wickerberry Ln, Rochester, NY 14626
4beds
2,281sqft
Single Family Residence
Built in 2003
0.61 Acres Lot
$478,100 Zestimate®
$193/sqft
$2,904 Estimated rent
Maximize your home sale
Get more eyes on your listing so you can sell faster and for more.
Home value
$478,100
$445,000 - $516,000
$2,904/mo
Zestimate® history
Loading...
Owner options
Explore your selling options
What's special
If you’re waiting on a builder… STOP what you’re doing and see 4 Wickerberry Ln. This 2,281 square foot 4 bed 2 bath modern RANCH with bonus space - has been meticulously maintained. Prestigious private drive minutes from Ridgemont Country Club. Close to so many North Greece conveniences. Primary bedroom with ensuite bath on the main floor! Primary bedroom has a jetted soaking tub and walk-in shower. OPEN FLOOR PLAN Perfect open and accessible layout for guests or kids. The two “guest” bedrooms are on the far side of the house opposite the main bed and share the second full bathroom. Either the office or bonus space could be used for an additional bed, play, or workspace. Huge eat-in kitchen with under cabinet lighting, island and GRANITE countertops. Tigerwood hardwood floors throughout the first floor. NEW CARPET throughout. BRAND NEW MECHANICS: 2024 Amana Furnace, Smart Thermostat, Navien Tankless Water Heater, Amana 13 SEER A/C. Water powered sump backup, whole house Generac generator. HEATED TWO CAR GARAGE. Quiet wooded yard, Huge TechWood deck! One-time annual HOA is $300. All offers due by April 16 at 2pm
Zillow last checked: 8 hours ago
Listing updated: June 11, 2024 at 07:57am
Listed by:
Katharine M Cowie 585-576-4434,
RE/MAX Realty Group
Bought with:
Maureen C. Rice, 10401254326
RE/MAX Realty Group
Source: NYSAMLSs,MLS#: R1531186 Originating MLS: Rochester
Originating MLS: Rochester
Facts & features
Interior
Bedrooms & bathrooms
- Bedrooms: 4
- Bathrooms: 2
- Full bathrooms: 2
- Main level bathrooms: 2
- Main level bedrooms: 4
Heating
- Gas, Other, See Remarks, Electric, Forced Air
Cooling
- Other, See Remarks, Central Air
Appliances
- Included: Dishwasher, Electric Cooktop, Electric Oven, Electric Range, Gas Water Heater, Refrigerator
Features
- Eat-in Kitchen, Main Level Primary
- Flooring: Other, See Remarks
- Basement: Full
- Has fireplace: No
Interior area
- Total structure area: 2,281
- Total interior livable area: 2,281 sqft
Property
Parking
- Total spaces: 2
- Parking features: Attached, Garage
- Attached garage spaces: 2
Features
- Levels: One
- Stories: 1
- Exterior features: See Remarks
Lot
- Size: 0.61 Acres
- Dimensions: 100 x 267
- Features: Residential Lot
Details
- Parcel number: 2628000590300013008000
- Special conditions: Standard
Construction
Type & style
- Home type: SingleFamily
- Architectural style: Other,See Remarks
- Property subtype: Single Family Residence
Materials
- Stone, Vinyl Siding
- Foundation: Block
Condition
- Resale
- Year built: 2003
Utilities & green energy
- Sewer: Connected
- Water: Connected, Public
- Utilities for property: Sewer Connected, Water Connected
Community & neighborhood
Location
- Region: Rochester
- Subdivision: Wickerberry Lane
HOA & financial
HOA
- HOA fee: $300 annually
Other
Other facts
- Listing terms: Cash,Conventional,FHA,VA Loan
Price history
| Date | Event | Price |
|---|---|---|
| 6/7/2024 | Sold | $440,000+18.3%$193/sqft |
Source: | ||
| 4/17/2024 | Pending sale | $372,000$163/sqft |
Source: | ||
| 4/11/2024 | Listed for sale | $372,000+18.5%$163/sqft |
Source: | ||
| 8/10/2007 | Sold | $314,000$138/sqft |
Source: Public Record Report a problem | ||
Public tax history
| Year | Property taxes | Tax assessment |
|---|---|---|
| 2024 | -- | $296,600 |
| 2023 | -- | $296,600 -5.5% |
| 2022 | -- | $314,000 |
Find assessor info on the county website
Neighborhood: 14626
Nearby schools
GreatSchools rating
- 6/10Pine Brook Elementary SchoolGrades: K-5Distance: 0.6 mi
- 4/10Athena Middle SchoolGrades: 6-8Distance: 1.1 mi
- 6/10Athena High SchoolGrades: 9-12Distance: 1.1 mi
Schools provided by the listing agent
- District: Greece
Source: NYSAMLSs. This data may not be complete. We recommend contacting the local school district to confirm school assignments for this home.


