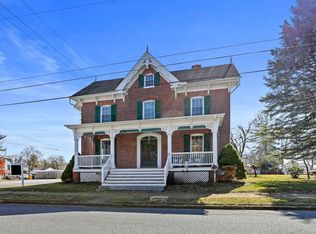Sold for $228,000
$228,000
4 Whyte St, Union Bridge, MD 21791
4beds
1,824sqft
Single Family Residence
Built in 1880
6,930 Square Feet Lot
$238,000 Zestimate®
$125/sqft
$1,836 Estimated rent
Home value
$238,000
$193,000 - $281,000
$1,836/mo
Zestimate® history
Loading...
Owner options
Explore your selling options
What's special
( VERY NICE PRICE ADJUSTMENT )--4 BEDROOM COLONIAL located in town close to playgrounds, shopping , school and resturants. Home has public water and sewage and is located on nice lighted town street. Partically fenced rear lawn with storage sheds and small detached garage. The roof and windows , sidewalks and updated electric and furnace all have been updated within last 15 to 20 years. Nice trex front porch for your relaxing evenings. Inside this 4 bedroom home you have nice size rooms for family comfort and space. Features older style eatin kitcken with some wainscoting along the walls. Home features fireplaces in the dining room and the living room but both are not in use. Radiator heat gives you comfortable feel on those cold chilly winter nights. Call to view your new home today. Seller is motivated with good buyer.
Zillow last checked: 8 hours ago
Listing updated: May 05, 2025 at 05:55pm
Listed by:
Larry Stambaugh 410-202-4360,
Long & Foster Real Estate, Inc.
Bought with:
Stephanie Myers, 81072
Long & Foster Real Estate, Inc.
Source: Bright MLS,MLS#: MDCR2023324
Facts & features
Interior
Bedrooms & bathrooms
- Bedrooms: 4
- Bathrooms: 1
- Full bathrooms: 1
Bedroom 1
- Features: Ceiling Fan(s), Flooring - Carpet
- Level: Upper
- Area: 228 Square Feet
- Dimensions: 19 x 12
Bedroom 2
- Features: Ceiling Fan(s), Flooring - Carpet
- Level: Upper
- Area: 144 Square Feet
- Dimensions: 12 x 12
Bedroom 3
- Features: Ceiling Fan(s), Flooring - Carpet
- Level: Upper
- Area: 130 Square Feet
- Dimensions: 13 x 10
Bedroom 4
- Features: Ceiling Fan(s), Flooring - Carpet
- Level: Upper
- Area: 130 Square Feet
- Dimensions: 13 x 10
Bathroom 1
- Level: Upper
- Area: 84 Square Feet
- Dimensions: 12 x 7
Basement
- Features: Flooring - Concrete, Flooring - Dirt
- Level: Lower
- Area: 324 Square Feet
- Dimensions: 18 x 18
Dining room
- Features: Flooring - Carpet
- Level: Main
- Area: 168 Square Feet
- Dimensions: 12 x 14
Kitchen
- Features: Flooring - Vinyl, Eat-in Kitchen, Pantry
- Level: Main
- Area: 204 Square Feet
- Dimensions: 17 x 12
Living room
- Features: Ceiling Fan(s), Fireplace - Other, Flooring - Carpet
- Level: Main
- Area: 216 Square Feet
- Dimensions: 18 x 12
Heating
- Radiator, Oil
Cooling
- Other, Window Unit(s), Electric
Appliances
- Included: Dryer, Exhaust Fan, Oven/Range - Electric, Refrigerator, Washer, Electric Water Heater
- Laundry: Washer/Dryer Hookups Only
Features
- Attic, Ceiling Fan(s), Dining Area, Floor Plan - Traditional, Eat-in Kitchen, Kitchen - Table Space, Pantry, Wainscotting
- Flooring: Carpet, Vinyl
- Doors: Storm Door(s)
- Windows: Double Pane Windows
- Basement: Connecting Stairway,Partial,Exterior Entry,Unfinished
- Has fireplace: No
Interior area
- Total structure area: 2,124
- Total interior livable area: 1,824 sqft
- Finished area above ground: 1,824
- Finished area below ground: 0
Property
Parking
- Total spaces: 3
- Parking features: Garage Faces Front, Crushed Stone, Gravel, Detached, On Street, Driveway
- Garage spaces: 1
- Uncovered spaces: 2
Accessibility
- Accessibility features: None
Features
- Levels: Three
- Stories: 3
- Patio & porch: Porch
- Exterior features: Chimney Cap(s), Sidewalks, Street Lights
- Pool features: None
- Fencing: Back Yard,Wood
Lot
- Size: 6,930 sqft
Details
- Additional structures: Above Grade, Below Grade, Outbuilding
- Parcel number: 0712005296
- Zoning: R-600
- Special conditions: Standard
Construction
Type & style
- Home type: SingleFamily
- Architectural style: Colonial
- Property subtype: Single Family Residence
Materials
- Vinyl Siding
- Foundation: Stone
- Roof: Shingle
Condition
- Average,Good
- New construction: No
- Year built: 1880
Utilities & green energy
- Sewer: Public Sewer
- Water: Public
- Utilities for property: Sewer Available, Water Available, Cable
Community & neighborhood
Location
- Region: Union Bridge
- Subdivision: None Available
- Municipality: Union Bridge
Other
Other facts
- Listing agreement: Exclusive Right To Sell
- Listing terms: Conventional,FHA,Rural Development,USDA Loan
- Ownership: Fee Simple
Price history
| Date | Event | Price |
|---|---|---|
| 4/18/2025 | Sold | $228,000-17.1%$125/sqft |
Source: | ||
| 3/20/2025 | Pending sale | $275,000$151/sqft |
Source: | ||
| 1/23/2025 | Price change | $275,000-3.5%$151/sqft |
Source: | ||
| 12/3/2024 | Price change | $285,000-4.7%$156/sqft |
Source: | ||
| 11/3/2024 | Listed for sale | $299,000+260.2%$164/sqft |
Source: | ||
Public tax history
| Year | Property taxes | Tax assessment |
|---|---|---|
| 2025 | $2,404 +5.5% | $162,400 +5.5% |
| 2024 | $2,278 +5.8% | $153,900 +5.8% |
| 2023 | $2,152 +0.9% | $145,400 |
Find assessor info on the county website
Neighborhood: 21791
Nearby schools
GreatSchools rating
- 5/10Elmer A. Wolfe Elementary SchoolGrades: PK-5Distance: 0.6 mi
- 8/10Northwest Middle SchoolGrades: 6-8Distance: 5.8 mi
- 7/10Francis Scott Key High SchoolGrades: 9-12Distance: 3 mi
Schools provided by the listing agent
- District: Carroll County Public Schools
Source: Bright MLS. This data may not be complete. We recommend contacting the local school district to confirm school assignments for this home.
Get a cash offer in 3 minutes
Find out how much your home could sell for in as little as 3 minutes with a no-obligation cash offer.
Estimated market value$238,000
Get a cash offer in 3 minutes
Find out how much your home could sell for in as little as 3 minutes with a no-obligation cash offer.
Estimated market value
$238,000
