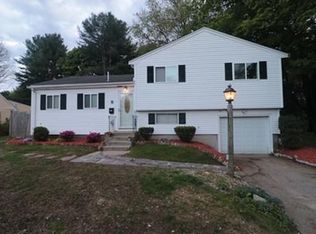Sold for $612,000
$612,000
4 Whittemore Rd, Framingham, MA 01701
4beds
1,464sqft
Single Family Residence
Built in 1952
0.28 Acres Lot
$634,800 Zestimate®
$418/sqft
$3,722 Estimated rent
Home value
$634,800
$584,000 - $692,000
$3,722/mo
Zestimate® history
Loading...
Owner options
Explore your selling options
What's special
Welcome to 4 Whittemore, located in a desirable Nobscot neighborhood. This delightful 4 bedroom ranch has been designed w/ accessibility in mind & ensures convenience for everyone. Use the zero step entry w/ heated patio floor as an au-pair/in-law suite, or use it as your primary suite w/ private side patio sipping your morning cup of joe or enjoying a good book. Versatility at its finest! The HW floors & wood burning fireplace add warmth & character, while the SS appliances make cooking a breeze. 2nd primary bedroom option offers HW floors & 2 large closets. The updated hall bath boasts a fully tiled, walk-in shower & new vanity. The family room slider opens to a large wood deck, ideal for outdoor gatherings, BBQ's & relaxation. Too hot outside, turn on the C/A with an easy flip of a switch! No window units to install & remove. Close to Garden In The Woods, Whole Foods, Trader Joe's, commuter rail, Natick Mall, Shopper's World, restaurants, route 9, the Mass Pike & tons more!
Zillow last checked: 8 hours ago
Listing updated: July 26, 2024 at 05:50am
Listed by:
Melissa Davis 617-947-4060,
Coldwell Banker Realty - Framingham 508-872-0084
Bought with:
Fuang Ying Huang
Coldwell Banker Realty - Lexington
Source: MLS PIN,MLS#: 73252586
Facts & features
Interior
Bedrooms & bathrooms
- Bedrooms: 4
- Bathrooms: 2
- Full bathrooms: 2
- Main level bathrooms: 2
- Main level bedrooms: 4
Primary bedroom
- Features: Bathroom - 3/4, Closet, Flooring - Laminate, Handicap Accessible, Exterior Access, Lighting - Overhead
- Level: Main,First
Bedroom 2
- Features: Flooring - Hardwood, Closet - Double
- Level: Main,First
Bedroom 3
- Features: Closet, Flooring - Hardwood
- Level: Main,First
Bedroom 4
- Features: Closet, Flooring - Hardwood
- Level: Main,First
Primary bathroom
- Features: Yes
Bathroom 1
- Features: Bathroom - 3/4, Bathroom - Tiled With Shower Stall, Closet - Linen, Flooring - Stone/Ceramic Tile, Countertops - Stone/Granite/Solid, Countertops - Upgraded, Recessed Lighting, Lighting - Sconce
- Level: Main,First
Bathroom 2
- Features: Bathroom - 3/4, Bathroom - Tiled With Shower Stall, Flooring - Stone/Ceramic Tile, Countertops - Upgraded, Handicap Accessible, Handicap Equipped, Exterior Access, Recessed Lighting, Lighting - Pendant
- Level: Main,First
Dining room
- Features: Closet/Cabinets - Custom Built, Flooring - Hardwood, Handicap Accessible, Lighting - Overhead
- Level: Main,First
Family room
- Features: Flooring - Laminate, Handicap Accessible, Deck - Exterior, Exterior Access, Slider
- Level: Main,First
Kitchen
- Features: Ceiling Fan(s), Flooring - Stone/Ceramic Tile, Handicap Accessible, Exterior Access, Stainless Steel Appliances, Lighting - Overhead
- Level: Main,First
Living room
- Features: Flooring - Hardwood, Handicap Accessible, Exterior Access
- Level: Main,First
Heating
- Forced Air, Oil, Electric, Wood Stove
Cooling
- Central Air, Wall Unit(s), Whole House Fan
Appliances
- Included: Range, Dishwasher, Refrigerator, Washer, Dryer
- Laundry: Electric Dryer Hookup, Washer Hookup, In Basement
Features
- Internet Available - Unknown
- Flooring: Tile, Laminate, Hardwood
- Doors: Insulated Doors
- Windows: Insulated Windows, Storm Window(s), Screens
- Basement: Full,Interior Entry,Bulkhead,Concrete,Unfinished
- Number of fireplaces: 2
- Fireplace features: Living Room
Interior area
- Total structure area: 1,464
- Total interior livable area: 1,464 sqft
Property
Parking
- Total spaces: 4
- Parking features: Off Street, Driveway, Paved
- Uncovered spaces: 4
Accessibility
- Accessibility features: Accessible Entrance
Features
- Patio & porch: Deck - Wood, Covered
- Exterior features: Deck - Wood, Covered Patio/Deck, Rain Gutters, Screens
Lot
- Size: 0.28 Acres
- Features: Level
Details
- Parcel number: 499739
- Zoning: R-3
Construction
Type & style
- Home type: SingleFamily
- Architectural style: Ranch
- Property subtype: Single Family Residence
Materials
- Frame
- Foundation: Concrete Perimeter
- Roof: Shingle
Condition
- Year built: 1952
Utilities & green energy
- Electric: 200+ Amp Service
- Sewer: Public Sewer
- Water: Public
- Utilities for property: for Electric Range, for Electric Oven, for Electric Dryer, Washer Hookup
Community & neighborhood
Community
- Community features: Public Transportation, Shopping, Tennis Court(s), Park, Walk/Jog Trails, Golf, Medical Facility, Laundromat, Conservation Area, Highway Access, House of Worship, Private School, Public School, T-Station, University
Location
- Region: Framingham
- Subdivision: Nobscot
Other
Other facts
- Listing terms: Contract
- Road surface type: Paved
Price history
| Date | Event | Price |
|---|---|---|
| 7/25/2024 | Sold | $612,000+7.4%$418/sqft |
Source: MLS PIN #73252586 Report a problem | ||
| 6/14/2024 | Listed for sale | $569,900$389/sqft |
Source: MLS PIN #73252586 Report a problem | ||
Public tax history
| Year | Property taxes | Tax assessment |
|---|---|---|
| 2025 | $6,561 +3% | $549,500 +7.5% |
| 2024 | $6,367 +5.5% | $511,000 +10.8% |
| 2023 | $6,037 +5.6% | $461,200 +10.8% |
Find assessor info on the county website
Neighborhood: 01701
Nearby schools
GreatSchools rating
- 5/10Hemenway Elementary SchoolGrades: K-5Distance: 0.4 mi
- 4/10Walsh Middle SchoolGrades: 6-8Distance: 0.7 mi
- 5/10Framingham High SchoolGrades: 9-12Distance: 1.5 mi
Schools provided by the listing agent
- High: Fhs
Source: MLS PIN. This data may not be complete. We recommend contacting the local school district to confirm school assignments for this home.
Get a cash offer in 3 minutes
Find out how much your home could sell for in as little as 3 minutes with a no-obligation cash offer.
Estimated market value$634,800
Get a cash offer in 3 minutes
Find out how much your home could sell for in as little as 3 minutes with a no-obligation cash offer.
Estimated market value
$634,800
