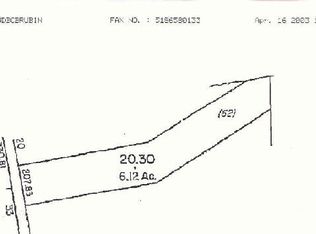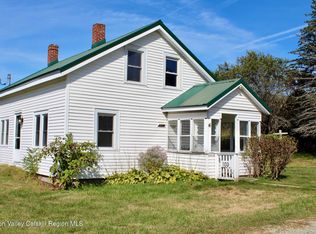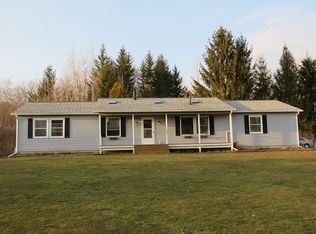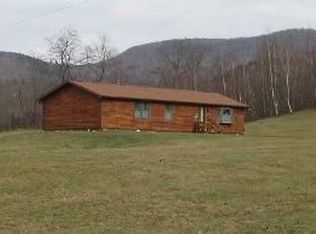If you have or want horses this is the place for you! Easy access to all major highways in the area, 5 minutes from Jiminy Peak Resort, Audio and Video security from the stables and barn to the house, and much, much more. Call for more details and information. This property must be seen in person to appreciate. Other parcels are available to add to your farm.
This property is off market, which means it's not currently listed for sale or rent on Zillow. This may be different from what's available on other websites or public sources.



