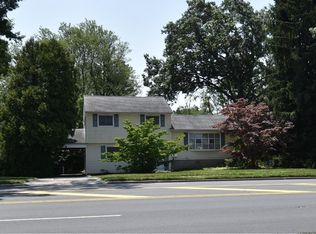Don't miss this multigenerational split level home with open floor plan on main level!! Hardwood floors in living room, dining room and bedrooms! Kitchen features granite countertops and breakfast bar!! Slider off dining room leads to a multi-level deck and fenced in backyard with above ground pool and storage shed!! Second living space has private entrance with living room kitchen combo and bedroom with private full bath!! Family room separates units and can be shared or designated to one or two generation. Roof was replaced in 2016 and High Efficiency HVAC replaced in 2012!! Close to shopping and bus route! A Must See!!!!!!
This property is off market, which means it's not currently listed for sale or rent on Zillow. This may be different from what's available on other websites or public sources.
