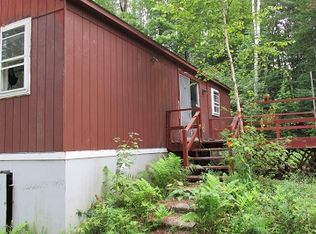Stone Bridge Farm, a handsome c1779 Center Hall Colonial, featuring spacious, sun-filled rooms& wide pine floors. The homestead abuts conservation land, and provides miles of hiking trails. Chef's kitchen remodeled in 2012, with a U-shaped 11' x 5' granite counter top, and quality cherry cabinetry. Pantry & laundry room are adjacent to the KIT. Rear entry into the mudroom, with coat closet and the rear stairway. Inviting formal dining room, with chair rail, gun stock corners and built-in cupboards. LR w/built-in bookcases & cupboard. Family room can serve as a 1st FLR guest room. Elegant 9' wide stairway to the 2nd FLR MBDR Suite has a walk in shower & double sinks. The 3rd floor, has been occupied as a year round, home business office, and work area. This is a perfect spot for your collectibles, crafts or as entertaining space. The grounds have perennial gardens & garden area. Rear portico to the over sized two car garage. The spectacular high meadow is accessed by a wooden bridge, with about 6 acres of pasture. TPotential subdivision, with Town approval. The 2nd parcel of land, is 14.48 acres, recreational in nature, and partially abuts the Ashuelot River.
This property is off market, which means it's not currently listed for sale or rent on Zillow. This may be different from what's available on other websites or public sources.
