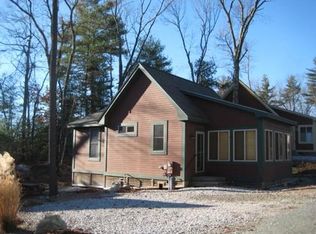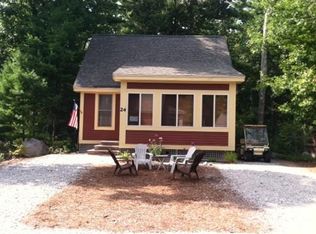Welcome to your 'Perfect Summer Home'! Formally Wyman's Beach, this property has been transformed into Summer Village Westford; a gated seasonal condo community of single family cottages nestled around beautiful Long-Sought-For-Pond. This lovely "Aspen" style cottage boasts new laminate flooring in the living room, tile in the kitchen & bath, recessed lights, ceiling fans, custom blinds, & vaulted ceilings. The unit has large sliding doors that lead to the sun drenched porch. A loft & extra storage in the pull down attic allow room for everyone! Enjoy views of the woods out your bedroom windows, large under cottage storage & private wooded area. This unit can be sold furnished & includes both a kyack & a canoe! Great location with only a short walk to all Summer Village has to offer. Private beach, sunfish, heated pools, tennis, basketball, pavilion, private restaurant & bar, teen room, general store, hiking, bocce, horseshoes, pocket parks, fire pits, & fishing, just to name a few.
This property is off market, which means it's not currently listed for sale or rent on Zillow. This may be different from what's available on other websites or public sources.

