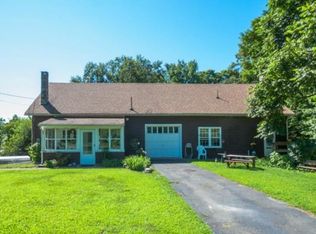Sold for $652,000
$652,000
4 Whippoorwill Hill Road, Newtown, CT 06470
3beds
3,114sqft
Single Family Residence
Built in 1971
1.96 Acres Lot
$665,100 Zestimate®
$209/sqft
$4,578 Estimated rent
Home value
$665,100
$599,000 - $738,000
$4,578/mo
Zestimate® history
Loading...
Owner options
Explore your selling options
What's special
This oversized raised ranch with custom-builder finishes is going to transport you to your "vacation mode lifestyle" every single time you walk through the door. From the open concept design to the glass wall of sliders to the wrap around deck overlooking your own pond with an island. Staycation has never been more accurate or fun! This delightful home features a vaulted ceiling with beams, 2 fireplaces, a deck you'll want to stay on as often as possible and a 2nd juliet balcony off the primary bedroom suite! The lower level has an office or spare bedroom space for guests, a workroom, and full bath and large family room with more sliders to a screened in porch. This home has it all. Your pond with 3 aerators and happens to be stocked with bluegills...will delight everyone lucky enough to visit (or live) here. The privacy and yet convenience to all things Newtown has to offer, makes this sanctuary a carefree country home or your move up dream home a reality!
Zillow last checked: 8 hours ago
Listing updated: July 02, 2025 at 10:04am
Listed by:
Mary Beth Grasso 203-257-5748,
Keller Williams Realty 203-429-4020
Bought with:
John Frey, REB.0240178
Coldwell Banker Realty
Source: Smart MLS,MLS#: 24090951
Facts & features
Interior
Bedrooms & bathrooms
- Bedrooms: 3
- Bathrooms: 3
- Full bathrooms: 3
Primary bedroom
- Features: Balcony/Deck, Bedroom Suite, Full Bath, Stall Shower, Sliders, Wall/Wall Carpet
- Level: Main
- Area: 252 Square Feet
- Dimensions: 18 x 14
Bedroom
- Features: Wall/Wall Carpet
- Level: Main
- Area: 160 Square Feet
- Dimensions: 10 x 16
Bedroom
- Features: Wall/Wall Carpet
- Level: Main
- Area: 132 Square Feet
- Dimensions: 11 x 12
Dining room
- Features: High Ceilings, Balcony/Deck, Beamed Ceilings, Wall/Wall Carpet
- Level: Main
- Area: 210 Square Feet
- Dimensions: 14 x 15
Family room
- Features: Built-in Features, Fireplace, Patio/Terrace
- Level: Lower
- Area: 364 Square Feet
- Dimensions: 28 x 13
Kitchen
- Features: Skylight, High Ceilings, Beamed Ceilings, Corian Counters, Dining Area, Vinyl Floor
- Level: Main
- Area: 210 Square Feet
- Dimensions: 14 x 15
Living room
- Features: Vaulted Ceiling(s), Balcony/Deck, Beamed Ceilings, Fireplace, Sliders, Wall/Wall Carpet
- Level: Main
- Area: 465 Square Feet
- Dimensions: 31 x 15
Office
- Features: Tile Floor
- Level: Lower
- Area: 110 Square Feet
- Dimensions: 11 x 10
Heating
- Hot Water, Oil
Cooling
- Ceiling Fan(s), Central Air
Appliances
- Included: Oven/Range, Refrigerator, Dishwasher, Washer, Dryer, Water Heater
- Laundry: Lower Level
Features
- Open Floorplan
- Basement: Full,Heated,Finished,Garage Access,Interior Entry,Walk-Out Access
- Attic: Storage,Pull Down Stairs
- Number of fireplaces: 2
Interior area
- Total structure area: 3,114
- Total interior livable area: 3,114 sqft
- Finished area above ground: 1,850
- Finished area below ground: 1,264
Property
Parking
- Total spaces: 7
- Parking features: Attached, Paved, Driveway, Garage Door Opener, Private, Asphalt
- Attached garage spaces: 2
- Has uncovered spaces: Yes
Features
- Patio & porch: Wrap Around, Covered
- Exterior features: Balcony, Rain Gutters, Lighting, Stone Wall
- Has view: Yes
- View description: Water
- Has water view: Yes
- Water view: Water
- Waterfront features: Waterfront, Pond, Walk to Water, Access
Lot
- Size: 1.96 Acres
- Features: Level, Landscaped
Details
- Parcel number: 211235
- Zoning: R-1
- Other equipment: Generator Ready
Construction
Type & style
- Home type: SingleFamily
- Architectural style: Ranch
- Property subtype: Single Family Residence
Materials
- Vertical Siding
- Foundation: Concrete Perimeter, Slab, Raised
- Roof: Asphalt
Condition
- New construction: No
- Year built: 1971
Utilities & green energy
- Sewer: Septic Tank
- Water: Well
- Utilities for property: Cable Available
Community & neighborhood
Security
- Security features: Security System
Community
- Community features: Lake, Library, Park, Private School(s), Shopping/Mall
Location
- Region: Newtown
- Subdivision: Hawleyville
Price history
| Date | Event | Price |
|---|---|---|
| 7/1/2025 | Sold | $652,000+13.4%$209/sqft |
Source: | ||
| 5/9/2025 | Pending sale | $575,000$185/sqft |
Source: | ||
| 5/2/2025 | Listed for sale | $575,000+69.1%$185/sqft |
Source: | ||
| 4/12/2016 | Sold | $340,000+1.8%$109/sqft |
Source: | ||
| 3/24/2016 | Pending sale | $334,000$107/sqft |
Source: William Pitt Sotheby's International Realty #99133890 Report a problem | ||
Public tax history
| Year | Property taxes | Tax assessment |
|---|---|---|
| 2025 | $9,028 +6.6% | $314,130 |
| 2024 | $8,472 +2.8% | $314,130 |
| 2023 | $8,243 +5% | $314,130 +38.8% |
Find assessor info on the county website
Neighborhood: 06470
Nearby schools
GreatSchools rating
- 7/10Reed Intermediate SchoolGrades: 5-6Distance: 2.8 mi
- 7/10Newtown Middle SchoolGrades: 7-8Distance: 2.1 mi
- 9/10Newtown High SchoolGrades: 9-12Distance: 3.7 mi
Schools provided by the listing agent
- Elementary: Head O'Meadow
- Middle: Newtown,Reed
- High: Newtown
Source: Smart MLS. This data may not be complete. We recommend contacting the local school district to confirm school assignments for this home.
Get pre-qualified for a loan
At Zillow Home Loans, we can pre-qualify you in as little as 5 minutes with no impact to your credit score.An equal housing lender. NMLS #10287.
Sell with ease on Zillow
Get a Zillow Showcase℠ listing at no additional cost and you could sell for —faster.
$665,100
2% more+$13,302
With Zillow Showcase(estimated)$678,402

