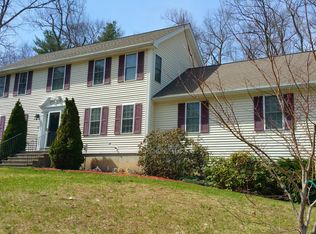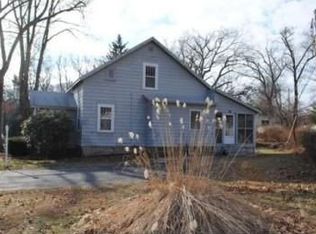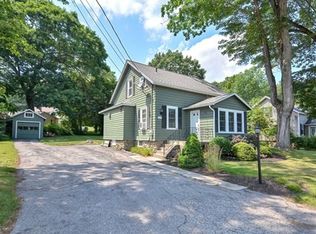Sold for $833,000
$833,000
4 Wheelock Rd, Shrewsbury, MA 01545
4beds
2,448sqft
Single Family Residence
Built in 2001
0.72 Acres Lot
$925,900 Zestimate®
$340/sqft
$4,726 Estimated rent
Home value
$925,900
$880,000 - $972,000
$4,726/mo
Zestimate® history
Loading...
Owner options
Explore your selling options
What's special
Breathtaking 4 bedroom colonial in fantastic wooded setting near town center. Wonderful floor plan for entertaining, gorgeous new kitchen with Stainless appliances that runs along almost the entire rear of the home. Giant raised family room with soaring cathedral ceilings & fireplace off the kitchen, 4 large bedrooms upstairs, Primary suite with upgraded private bath and so much more. Hardwoods in Dining Room, Foyer & Stairs. Superb moldings and finish carpentry throughout. Beautifully manicured yard with mature plantings, oversized new deck & above ground pool with new liner and heater. This lovely home sits far back off the road. Brick paver front walk with framed front entry way, white shutters and newly enlarged & paved driveway. Two Car garage with utility sink. Steel I-beam & rough bath in basement, Closet organizers/Storage & Shed. Tremendous opportunity for a beautiful home in Shrewsbury. Come see this weekend!
Zillow last checked: 8 hours ago
Listing updated: January 01, 2024 at 03:19pm
Listed by:
Sandra Miller 978-771-6771,
RE/MAX Prof Associates 508-799-4900,
Sandra Miller 978-771-6771
Bought with:
Matteo Gentile
Real Broker MA, LLC
Source: MLS PIN,MLS#: 73173268
Facts & features
Interior
Bedrooms & bathrooms
- Bedrooms: 4
- Bathrooms: 3
- Full bathrooms: 2
- 1/2 bathrooms: 1
Primary bedroom
- Features: Bathroom - Full, Ceiling Fan(s), Walk-In Closet(s), Flooring - Wall to Wall Carpet, Recessed Lighting, Lighting - Sconce, Lighting - Overhead
- Level: Second
Bedroom 2
- Features: Ceiling Fan(s), Flooring - Wall to Wall Carpet, Recessed Lighting, Lighting - Overhead, Closet - Double
- Level: Second
Bedroom 3
- Features: Ceiling Fan(s), Flooring - Wall to Wall Carpet, Lighting - Overhead, Closet - Double
- Level: Second
Bedroom 4
- Features: Ceiling Fan(s), Flooring - Wall to Wall Carpet, Lighting - Overhead, Closet - Double
- Level: Second
Bathroom 1
- Features: Bathroom - Half, Countertops - Stone/Granite/Solid, Lighting - Sconce
- Level: First
Bathroom 2
- Features: Bathroom - Full, Bathroom - With Tub & Shower, Flooring - Stone/Ceramic Tile, Countertops - Stone/Granite/Solid, Lighting - Sconce
- Level: Second
Bathroom 3
- Features: Bathroom - Full, Bathroom - With Tub & Shower, Flooring - Stone/Ceramic Tile, Countertops - Stone/Granite/Solid, Lighting - Sconce
- Level: Second
Dining room
- Features: Flooring - Hardwood, Wainscoting, Lighting - Pendant, Crown Molding
- Level: First
Family room
- Features: Ceiling Fan(s), Flooring - Wall to Wall Carpet, Lighting - Overhead, Half Vaulted Ceiling(s)
- Level: First
Kitchen
- Features: Flooring - Stone/Ceramic Tile, Balcony / Deck, Countertops - Stone/Granite/Solid, Kitchen Island, Open Floorplan, Recessed Lighting, Stainless Steel Appliances, Lighting - Pendant
- Level: Main,First
Living room
- Features: Ceiling Fan(s), Flooring - Wall to Wall Carpet, Lighting - Overhead
- Level: First
Heating
- Baseboard, Oil
Cooling
- Central Air
Appliances
- Included: Water Heater, Range, Dishwasher, Disposal, Microwave, Refrigerator
- Laundry: Electric Dryer Hookup, Washer Hookup
Features
- Internet Available - Broadband
- Flooring: Tile, Carpet, Hardwood
- Windows: Insulated Windows
- Has basement: No
- Number of fireplaces: 1
- Fireplace features: Family Room
Interior area
- Total structure area: 2,448
- Total interior livable area: 2,448 sqft
Property
Parking
- Total spaces: 8
- Parking features: Attached, Paved Drive, Paved
- Attached garage spaces: 2
- Uncovered spaces: 6
Features
- Patio & porch: Deck, Deck - Wood
- Exterior features: Deck, Deck - Wood, Pool - Above Ground, Storage, Fenced Yard
- Has private pool: Yes
- Pool features: Above Ground
- Fencing: Fenced
Lot
- Size: 0.72 Acres
- Features: Gentle Sloping
Details
- Parcel number: M:10 B:007000,1673122
- Zoning: RES A
Construction
Type & style
- Home type: SingleFamily
- Architectural style: Colonial
- Property subtype: Single Family Residence
Materials
- Frame
- Foundation: Concrete Perimeter
- Roof: Shingle
Condition
- Year built: 2001
Utilities & green energy
- Electric: 220 Volts
- Sewer: Public Sewer
- Water: Public
- Utilities for property: for Electric Oven, for Electric Dryer, Washer Hookup
Community & neighborhood
Security
- Security features: Security System
Community
- Community features: Shopping, Park, Walk/Jog Trails, Golf, Highway Access, Public School
Location
- Region: Shrewsbury
Other
Other facts
- Road surface type: Paved
Price history
| Date | Event | Price |
|---|---|---|
| 12/28/2023 | Sold | $833,000+4.1%$340/sqft |
Source: MLS PIN #73173268 Report a problem | ||
| 10/25/2023 | Listed for sale | $799,900+71.4%$327/sqft |
Source: MLS PIN #73173268 Report a problem | ||
| 3/1/2013 | Sold | $466,600-4.8%$191/sqft |
Source: Public Record Report a problem | ||
| 1/5/2013 | Listed for sale | $489,900+2.1%$200/sqft |
Source: RE/MAX Prestige #71468545 Report a problem | ||
| 1/31/2005 | Sold | $480,000+49.6%$196/sqft |
Source: Public Record Report a problem | ||
Public tax history
| Year | Property taxes | Tax assessment |
|---|---|---|
| 2025 | $9,681 +0.2% | $804,100 +3% |
| 2024 | $9,664 +8% | $780,600 +14.4% |
| 2023 | $8,949 +2.5% | $682,100 +10.2% |
Find assessor info on the county website
Neighborhood: 01545
Nearby schools
GreatSchools rating
- 5/10Walter J. Paton Elementary SchoolGrades: K-4Distance: 1.2 mi
- 8/10Oak Middle SchoolGrades: 7-8Distance: 1.9 mi
- 8/10Shrewsbury Sr High SchoolGrades: 9-12Distance: 1.3 mi
Get a cash offer in 3 minutes
Find out how much your home could sell for in as little as 3 minutes with a no-obligation cash offer.
Estimated market value$925,900
Get a cash offer in 3 minutes
Find out how much your home could sell for in as little as 3 minutes with a no-obligation cash offer.
Estimated market value
$925,900


