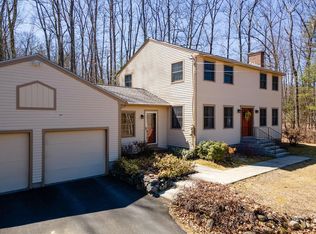LOCATION LOCATION LOCATION! Four bedroom, three bath colonial in neighborhood close to schools. Private wooded setting with natural gas heat and hot water. Large Family room with wood stove, formal dining, living room of playroom/office. Granite kitchen counters with built-in breakfast nook and huge walk in pantry. Screened porch with easy access from the kitchen to enjoy the back yard. New master bath tile shower, new furnace, hot water tank, central AC, new electric panel, water filtration system, security system. Showings begin Saturday, February 2nd.
This property is off market, which means it's not currently listed for sale or rent on Zillow. This may be different from what's available on other websites or public sources.
