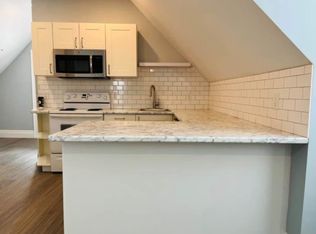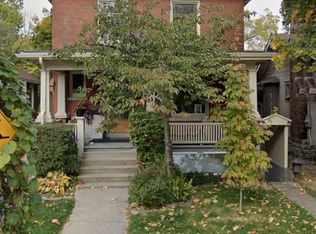This totally renovated 2 Storey unique home with great curb appeal is conveniently located near downtown London, Wortley Village and a short drive to Western University. It is situated next to the Thames river just steps to walking and biking trails. The open concept main floor has vinyl plank flooring throughout, stacked stone gas fireplace, kitchen with white and charcoal cabinetry and a large island white stone counters and stainless appliances. Large dining area with sliding doors to large deck. A den on the main that could be third bedroom. Main floor laundry that leads to the garage Custom blinds throughout. Second floor has master with huge walk in glass shower and walk in closet, large second bedroom. Professionally landscaped and fully fenced yard.
This property is off market, which means it's not currently listed for sale or rent on Zillow. This may be different from what's available on other websites or public sources.

