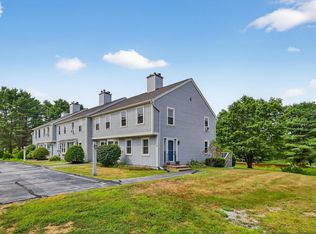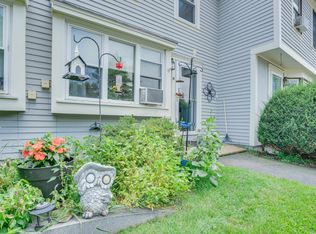Closed
Listed by:
Allison Auger,
The Mullen Realty Group, LLC 603-848-9999
Bought with: The Mullen Realty Group, LLC
$210,000
4 Westview Drive #2, Franklin, NH 03235
2beds
1,056sqft
Condominium, Townhouse
Built in 1988
-- sqft lot
$229,800 Zestimate®
$199/sqft
$2,181 Estimated rent
Home value
$229,800
$198,000 - $269,000
$2,181/mo
Zestimate® history
Loading...
Owner options
Explore your selling options
What's special
Welcome to Westview Ridge! This is a must see in a cozy development within close proximity to the dynamic Franklin Falls Dam. This move in ready condo features a living room with a decorative fireplace, kitchen and dining area, and a half - bathroom on the first floor. The second floor offers a full bathroom and two bedrooms that boast an abundance of natural light. The full unfinished basement leaves a wealth of opportunity for a future finished family room while the rear deck will be the perfect spot to enjoy those beautiful afternoons. A new stove awaits its first use in the kitchen, nicely complimenting some of the fresh interior paint throughout and brand new carpeting lining the second floor. In addition, the washer and dryer are included! Not only is this home located in a long term owner complex, it is only a short few miles from the local hospital, interstate -93, and the ever-growing Franklin Main St. The local restaurants and new Outdoor Adventure Park await their new residents!
Zillow last checked: 8 hours ago
Listing updated: October 28, 2024 at 08:17am
Listed by:
Allison Auger,
The Mullen Realty Group, LLC 603-848-9999
Bought with:
Wayne Farmer
The Mullen Realty Group, LLC
Source: PrimeMLS,MLS#: 4997116
Facts & features
Interior
Bedrooms & bathrooms
- Bedrooms: 2
- Bathrooms: 2
- Full bathrooms: 1
- 1/2 bathrooms: 1
Heating
- Oil, Baseboard, Hot Water
Cooling
- None
Appliances
- Included: Dishwasher, Dryer, Range Hood, Electric Range, Refrigerator, Washer, Water Heater off Boiler
Features
- Flooring: Carpet, Laminate
- Basement: Concrete,Full,Interior Entry
Interior area
- Total structure area: 1,568
- Total interior livable area: 1,056 sqft
- Finished area above ground: 1,056
- Finished area below ground: 0
Property
Parking
- Total spaces: 2
- Parking features: Shared Driveway, Paved, Assigned, Off Street, Parking Spaces 2
Features
- Levels: Two
- Stories: 2
- Frontage length: Road frontage: 1526
Lot
- Features: Condo Development, Landscaped, Near Golf Course, Near Paths, Near Hospital
Details
- Parcel number: FRKNM115B402L2
- Zoning description: Residential
Construction
Type & style
- Home type: Townhouse
- Property subtype: Condominium, Townhouse
Materials
- Clapboard Exterior
- Foundation: Concrete
- Roof: Architectural Shingle
Condition
- New construction: No
- Year built: 1988
Utilities & green energy
- Electric: Circuit Breakers
- Sewer: Public Sewer
- Utilities for property: Cable Available
Community & neighborhood
Location
- Region: Franklin
HOA & financial
Other financial information
- Additional fee information: Fee: $275
Other
Other facts
- Road surface type: Paved
Price history
| Date | Event | Price |
|---|---|---|
| 6/18/2024 | Sold | $210,000-2.3%$199/sqft |
Source: | ||
| 5/28/2024 | Contingent | $214,900$204/sqft |
Source: | ||
| 5/23/2024 | Listed for sale | $214,900+121.5%$204/sqft |
Source: | ||
| 1/30/2020 | Sold | $97,000$92/sqft |
Source: Public Record | ||
Public tax history
| Year | Property taxes | Tax assessment |
|---|---|---|
| 2024 | $2,948 +5.5% | $171,900 |
| 2023 | $2,795 +35.3% | $171,900 +103% |
| 2022 | $2,066 +6.8% | $84,700 |
Find assessor info on the county website
Neighborhood: 03235
Nearby schools
GreatSchools rating
- 3/10Franklin Middle SchoolGrades: 4-8Distance: 0.5 mi
- 3/10Franklin High SchoolGrades: 9-12Distance: 1.4 mi
- 2/10Paul A. Smith SchoolGrades: PK-3Distance: 1 mi
Schools provided by the listing agent
- Elementary: Paul A. Smith School
- Middle: Franklin Middle School
- High: Franklin High School
- District: Franklin/Hill Sch Dsct SAU #18
Source: PrimeMLS. This data may not be complete. We recommend contacting the local school district to confirm school assignments for this home.

Get pre-qualified for a loan
At Zillow Home Loans, we can pre-qualify you in as little as 5 minutes with no impact to your credit score.An equal housing lender. NMLS #10287.

