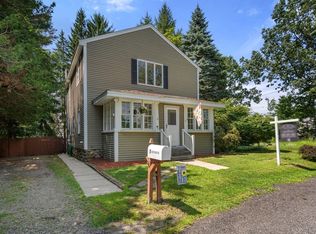The spacious living and dining rooms in this home accent the charm that can be found in this older bungalow~~~Living room features a window seat with all natural wood work....the archway opens to the formal dining room with a leaded glass built in cabinet and display shelves that wrap the room~~~Updated kitchen with granite counter tops...recessed lights and stainless front appliances~~~The first floor office with built in could easily be converted to a laundry room~~~Three bedrooms on the second floor, most with walk in closets, plus an additional 7' x 9' room which is ideal for storage...home office or future second full bath on this floor~~~The oversized garage offers plenty of storage and many possibilities~~~All this on an oversized flat corner lot~~~Central air conditioning...gas heat...recent heating system and hot water~~~You will love the convenience to local highways~~~
This property is off market, which means it's not currently listed for sale or rent on Zillow. This may be different from what's available on other websites or public sources.
