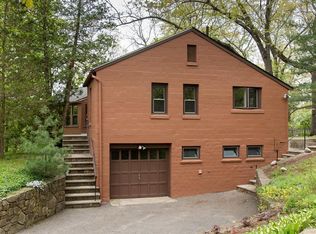Sold for $1,175,000
$1,175,000
4 Weston St, Lexington, MA 02421
3beds
2,463sqft
Single Family Residence
Built in 1950
7,871 Square Feet Lot
$1,557,600 Zestimate®
$477/sqft
$5,886 Estimated rent
Home value
$1,557,600
$1.39M - $1.76M
$5,886/mo
Zestimate® history
Loading...
Owner options
Explore your selling options
What's special
This architecturally designed, contemporary colonial has features that will delight! The open floor plan reveals eye-catching angles as well as stunning views. This sun lit home with walls of glass offers a freshly appointed kitchen which comfortably flows into the spacious dining room and living room. The latter of which features built-in library shelving ideal for housing your book collection and displaying art. The primary bedroom is perfect for stretching out, with its vaulted ceilings, gorgeous views, huge walk-in closet, and primary bath with a granite countertop. Sip a beverage on the back deck and enjoy the extensive perennial beds and visiting birdlife. The combination of close proximity to hiking trails and easy access to highways makes this an ideal location.
Zillow last checked: 8 hours ago
Listing updated: July 10, 2023 at 12:56pm
Listed by:
The Debbie Spencer Group 781-860-7300,
Keller Williams Realty Boston Northwest 781-862-2800,
Debbie Spencer 617-285-7300
Bought with:
The Debbie Spencer Group
Keller Williams Realty Boston Northwest
Source: MLS PIN,MLS#: 73109424
Facts & features
Interior
Bedrooms & bathrooms
- Bedrooms: 3
- Bathrooms: 3
- Full bathrooms: 2
- 1/2 bathrooms: 1
Primary bedroom
- Features: Bathroom - Full, Skylight, Vaulted Ceiling(s), Walk-In Closet(s), Flooring - Wall to Wall Carpet, Lighting - Overhead
- Level: Second
- Area: 285
- Dimensions: 15 x 19
Bedroom 2
- Features: Closet, Flooring - Wall to Wall Carpet, Recessed Lighting
- Level: Second
- Area: 156
- Dimensions: 13 x 12
Bedroom 3
- Features: Bathroom - Full, Vaulted Ceiling(s), Closet, Flooring - Wall to Wall Carpet, Recessed Lighting
- Level: Second
- Area: 252
- Dimensions: 14 x 18
Primary bathroom
- Features: Yes
Bathroom 1
- Features: Bathroom - Half, Flooring - Stone/Ceramic Tile, Lighting - Overhead
- Level: First
- Area: 21
- Dimensions: 7 x 3
Bathroom 2
- Features: Bathroom - Tiled With Shower Stall, Flooring - Stone/Ceramic Tile, Lighting - Overhead
- Level: Second
- Area: 56
- Dimensions: 8 x 7
Bathroom 3
- Features: Bathroom - Full, Bathroom - With Tub & Shower, Flooring - Stone/Ceramic Tile, Lighting - Overhead
- Level: Second
- Area: 35
- Dimensions: 5 x 7
Dining room
- Features: Flooring - Hardwood, Exterior Access, Recessed Lighting
- Level: First
- Area: 340
- Dimensions: 17 x 20
Family room
- Features: Flooring - Hardwood, Recessed Lighting
- Level: First
- Area: 238
- Dimensions: 14 x 17
Kitchen
- Features: Flooring - Stone/Ceramic Tile, Countertops - Stone/Granite/Solid, Cabinets - Upgraded, Exterior Access, Recessed Lighting, Stainless Steel Appliances
- Level: First
- Area: 99
- Dimensions: 9 x 11
Living room
- Features: Flooring - Hardwood, Recessed Lighting
- Level: First
- Area: 154
- Dimensions: 11 x 14
Office
- Features: Flooring - Stone/Ceramic Tile, Recessed Lighting
- Level: Basement
- Area: 99
- Dimensions: 9 x 11
Heating
- Baseboard, Oil
Cooling
- Other, Whole House Fan
Appliances
- Included: Water Heater, Range, Dishwasher, Disposal, Microwave, Refrigerator
- Laundry: Flooring - Stone/Ceramic Tile, Electric Dryer Hookup, Washer Hookup, Lighting - Overhead, Sink, In Basement
Features
- Recessed Lighting, Bonus Room, Office
- Flooring: Tile, Carpet, Hardwood, Flooring - Stone/Ceramic Tile
- Basement: Finished
- Number of fireplaces: 1
- Fireplace features: Living Room
Interior area
- Total structure area: 2,463
- Total interior livable area: 2,463 sqft
Property
Parking
- Total spaces: 4
- Parking features: Paved Drive, Off Street, Paved
- Uncovered spaces: 4
Features
- Patio & porch: Deck
- Exterior features: Deck, Rain Gutters, Storage
Lot
- Size: 7,871 sqft
- Features: Sloped
Details
- Parcel number: 551138
- Zoning: Res
Construction
Type & style
- Home type: SingleFamily
- Architectural style: Colonial,Contemporary
- Property subtype: Single Family Residence
Materials
- Frame
- Foundation: Concrete Perimeter
- Roof: Shingle
Condition
- Year built: 1950
Utilities & green energy
- Electric: Circuit Breakers, 200+ Amp Service
- Sewer: Public Sewer
- Water: Public
- Utilities for property: for Electric Range, for Electric Dryer, Washer Hookup
Green energy
- Energy efficient items: Thermostat
Community & neighborhood
Location
- Region: Lexington
Price history
| Date | Event | Price |
|---|---|---|
| 7/10/2023 | Sold | $1,175,000+7.3%$477/sqft |
Source: MLS PIN #73109424 Report a problem | ||
| 5/16/2023 | Contingent | $1,095,000$445/sqft |
Source: MLS PIN #73109424 Report a problem | ||
| 5/10/2023 | Listed for sale | $1,095,000+529.3%$445/sqft |
Source: MLS PIN #73109424 Report a problem | ||
| 7/25/1991 | Sold | $174,000+3%$71/sqft |
Source: Public Record Report a problem | ||
| 3/31/1988 | Sold | $169,000$69/sqft |
Source: Public Record Report a problem | ||
Public tax history
| Year | Property taxes | Tax assessment |
|---|---|---|
| 2025 | $14,065 +6.2% | $1,150,000 +6.4% |
| 2024 | $13,242 +2.6% | $1,081,000 +8.9% |
| 2023 | $12,909 +4.3% | $993,000 +10.7% |
Find assessor info on the county website
Neighborhood: 02421
Nearby schools
GreatSchools rating
- 9/10Bridge Elementary SchoolGrades: K-5Distance: 0.7 mi
- 9/10Jonas Clarke Middle SchoolGrades: 6-8Distance: 1.5 mi
- 10/10Lexington High SchoolGrades: 9-12Distance: 1.4 mi
Schools provided by the listing agent
- High: Lexington
Source: MLS PIN. This data may not be complete. We recommend contacting the local school district to confirm school assignments for this home.
Get a cash offer in 3 minutes
Find out how much your home could sell for in as little as 3 minutes with a no-obligation cash offer.
Estimated market value$1,557,600
Get a cash offer in 3 minutes
Find out how much your home could sell for in as little as 3 minutes with a no-obligation cash offer.
Estimated market value
$1,557,600
