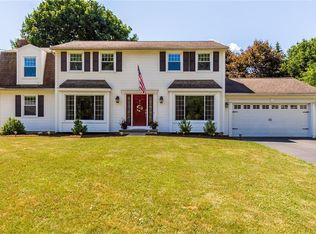Closed
$430,000
4 Weston Rdg, Rochester, NY 14625
4beds
2,168sqft
Single Family Residence
Built in 1983
0.81 Acres Lot
$454,000 Zestimate®
$198/sqft
$3,032 Estimated rent
Home value
$454,000
$427,000 - $486,000
$3,032/mo
Zestimate® history
Loading...
Owner options
Explore your selling options
What's special
Welcome to this stunning colonial-style home located at 4 Weston Ridge, Penfield, NY 14625, nestled in a quiet cul-de-sac. This meticulously maintained residence features four spacious bedrooms and two and a half bathrooms, perfect for comfortable family living. The home boasts a freshly updated exterior, including a new garage door, and is surrounded by beautifully manicured landscaping. Inside, you'll find elegant oak wood flooring that enhances the timeless charm throughout. The chef's kitchen is a highlight, featuring oak cabinets, granite countertops, and new appliances included with the home. Relax in the cozy family room with a fireplace, or enjoy meals in the formal dining room, Florida room provides lovely views of the private backyard. Recent updates, including a new furnace and hot water tank, ensure modern efficiency. The backyard is a serene oasis with lush greenery and mature trees, perfect for outdoor activities. Located in a peaceful community, this home is just a stone's throw from local amenities, schools, and parks.
Zillow last checked: 8 hours ago
Listing updated: February 07, 2025 at 10:52am
Listed by:
Ayman Atallah 585-481-2628,
RE/MAX Plus
Bought with:
Derek Heerkens, 10401261047
RE/MAX Plus
Source: NYSAMLSs,MLS#: R1575619 Originating MLS: Rochester
Originating MLS: Rochester
Facts & features
Interior
Bedrooms & bathrooms
- Bedrooms: 4
- Bathrooms: 3
- Full bathrooms: 2
- 1/2 bathrooms: 1
- Main level bathrooms: 1
Bedroom 1
- Level: Second
Bedroom 2
- Level: Second
Bedroom 3
- Level: Second
Bedroom 4
- Level: Second
Basement
- Level: Basement
Dining room
- Level: First
Family room
- Level: First
Kitchen
- Level: First
Living room
- Level: First
Heating
- Gas, Forced Air
Cooling
- Central Air
Appliances
- Included: Appliances Negotiable, Dryer, Dishwasher, Electric Oven, Electric Range, Disposal, Gas Water Heater, Refrigerator, Washer
- Laundry: Main Level
Features
- Dining Area, Eat-in Kitchen, Granite Counters, Kitchen/Family Room Combo, Pantry, Sliding Glass Door(s)
- Flooring: Carpet, Hardwood, Luxury Vinyl, Varies
- Doors: Sliding Doors
- Basement: Full,Sump Pump
- Number of fireplaces: 1
Interior area
- Total structure area: 2,168
- Total interior livable area: 2,168 sqft
Property
Parking
- Total spaces: 2
- Parking features: Attached, Garage, Driveway, Garage Door Opener
- Attached garage spaces: 2
Features
- Levels: Two
- Stories: 2
- Exterior features: Blacktop Driveway
Lot
- Size: 0.81 Acres
- Dimensions: 113 x 150
- Features: Cul-De-Sac, Irregular Lot, Residential Lot, Secluded
Details
- Parcel number: 2642001380600003002000
- Special conditions: Standard
Construction
Type & style
- Home type: SingleFamily
- Architectural style: Colonial
- Property subtype: Single Family Residence
Materials
- Vinyl Siding
- Foundation: Block
- Roof: Asphalt,Shingle
Condition
- Resale
- Year built: 1983
Details
- Builder model: 1983
Utilities & green energy
- Electric: Circuit Breakers
- Sewer: Connected
- Water: Connected, Public
- Utilities for property: High Speed Internet Available, Sewer Connected, Water Connected
Green energy
- Energy efficient items: Appliances, HVAC
Community & neighborhood
Location
- Region: Rochester
- Subdivision: Kaiser Estates
Other
Other facts
- Listing terms: Cash,Conventional,FHA,Private Financing Available,VA Loan
Price history
| Date | Event | Price |
|---|---|---|
| 2/7/2025 | Sold | $430,000-2.2%$198/sqft |
Source: | ||
| 12/17/2024 | Pending sale | $439,800$203/sqft |
Source: | ||
| 11/28/2024 | Listed for sale | $439,800+59.9%$203/sqft |
Source: | ||
| 9/27/2024 | Sold | $275,000+25%$127/sqft |
Source: Public Record Report a problem | ||
| 6/21/2007 | Sold | $220,000$101/sqft |
Source: Public Record Report a problem | ||
Public tax history
| Year | Property taxes | Tax assessment |
|---|---|---|
| 2024 | -- | $330,000 |
| 2023 | -- | $330,000 |
| 2022 | -- | $330,000 +39.9% |
Find assessor info on the county website
Neighborhood: 14625
Nearby schools
GreatSchools rating
- 8/10Indian Landing Elementary SchoolGrades: K-5Distance: 0.8 mi
- 7/10Bay Trail Middle SchoolGrades: 6-8Distance: 2.2 mi
- 8/10Penfield Senior High SchoolGrades: 9-12Distance: 2.3 mi
Schools provided by the listing agent
- Elementary: Indian Landing Elementary
- Middle: Bay Trail Middle
- High: Penfield Senior High
- District: Penfield
Source: NYSAMLSs. This data may not be complete. We recommend contacting the local school district to confirm school assignments for this home.
