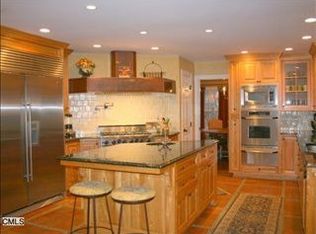Welcome to one of Greenwich's most desired waterfront neighborhoods offering a sense of community, and casual sophistication. Walk or bike to Old Greenwich Village for your morning coffee or, dine with family or friends at one of its fine restaurants. Enjoy Tod's Point with its pristine beach, BBQ areas, walking paths and marina.Immaculate, beautifully renovated 5-bedroom home in a prime Riverside location offering a casual elegance, privacy, quiet and, convenient to the train and Riverside and Eastern Middle Schools. The home offers a sophisticated, over-sized living room with a Granite fireplace with classic dental trim and two bay windows offering views to the pool and the scenic grounds with specimen plantings. An elegant dining room opens to a spectacular kitchen and adjoining family room. The magnificent chef's kitchen offers high-end stainless appliances, including Subzero, Wolf, Bosh and, Quartzite countertops and an extra-large Quartzite center-island and separate serving counter. The room adjoins a spectacular family room with a Fieldstone fireplace, built-in bookcases and double french doors that open to the professionally landscaped and terraced yard with heated pool, spa and outdoor entertainment area. A spacious, light filled and guest or au-pair suite with full bath with separate shower and sitting room is located in a private area of the home.
This property is off market, which means it's not currently listed for sale or rent on Zillow. This may be different from what's available on other websites or public sources.
