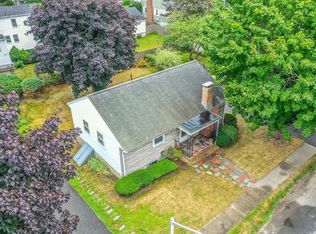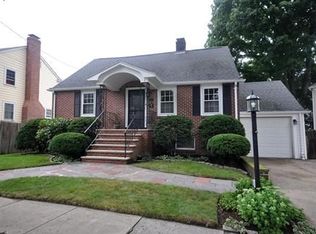Imagine living in one of Belmont's most sought after neighborhoods. This is the one you've been waiting for~ Tucked away on a quiet tree-lined street, perfect for an evening stroll or socializing w/ your neighbors, this sun- filled, Garrison Colonial offers a large formal living room that welcomes you with hardwood floors, a wood burning fireplace, a separate formal dining room with a built in china cabinet, EIK, an additional sitting area/den, a 1/2 bath with laundry, and a 3 season porch. The 2nd floor boasts 4 generous size bedrooms with great closet space & a ceramic tiled bath. The finished lower level has a family room and an additional area for storage or a workshop. Situated on a picturesque, fenced in, corner lot, located in Winn Brook, this lovely home is just steps away to Belmont Center, Joey's park, public transportation & route 2. Awaiting for your personal updates and decorating touch, this wonderful home has so much to offer. It is a must see!!
This property is off market, which means it's not currently listed for sale or rent on Zillow. This may be different from what's available on other websites or public sources.

