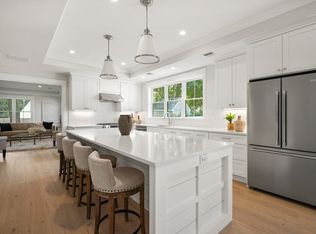Don't miss this amazing value! Well-maintained Pelham Cape with all the space and modern updates you need! Numerous improvements include new furnace (2017), exterior paint & siding (2016), tankless hot water heater & mini-split heating/cooling system (both 2014). First floor offers a fully renovated kitchen with granite counters, stainless steel appliances and direct access to one car garage. Fireplaced living room, spacious dining room and a large sun-filled family room with new slider out to patio and a large, level, fully-fenced backyard w/shed. Laundry/mud room and beautifully renovated full bath also on first floor. Upstairs you'll find an abundance of storage space in multiple closets/eaves, two ample-sized bedrooms and a spacious master, along with bright half bath. All located minutes to West Natick train station, schools, restaurants, shopping and more! Showings begin at first open house Saturday 2/29 1:30 - 3pm.
This property is off market, which means it's not currently listed for sale or rent on Zillow. This may be different from what's available on other websites or public sources.
