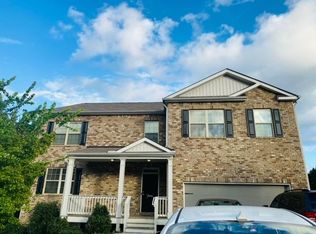Welcome to this stunning and spacious home in the sought-after Ivey Meadow community. This beautiful house offers an open-concept floor plan with an abundance of natural light, perfect for modern living. A flex room in the front foyer area could be used as an office or any functional room for family members. Good-sized kitchen comes with stainless steel appliances, a large island overlooks the family room, and a walk-in pantry. Walking up the stairs, you will have a master bedroom with SPA-Like bath with dual vanities, a soaking tub, and a separate shower room. Three additional bedrooms are all in good size with windows, closet, and installed with lighting fans. There is a double vanity in the secondary bathroom at the end of the hallway. Laundry room on the 2nd floor. Huge size, level, fenced-in back yard for your family's security and privacy. The backyard provides a private oasis with plenty of space for outdoor gatherings. Conveniently located near top-rated schools, shopping, dining, and major highways, this home is a must-see! Don't miss your chance to make it yours-schedule a showing through showing time. Copyright Georgia MLS. All rights reserved. Information is deemed reliable but not guaranteed.
This property is off market, which means it's not currently listed for sale or rent on Zillow. This may be different from what's available on other websites or public sources.
