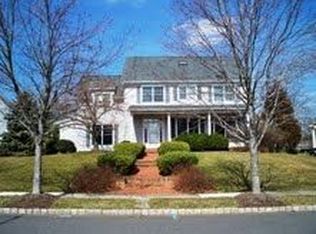Enter the foyer through custom transom beveled glass door onto marble flooring. Front to back dining room and kitchen boast double ovens and a kitchen island with a service station. Custom blinds and window treatments soar from floor to ceiling. Your sure to enjoy the family room with plenty of windows, built in cabinetry and a gas burning fireplace. Upstairs presents an expansive master suite with sconces up lighting the tray ceiling that boasts a room brightening skylight. 2 WIC's and a bonus room to use as you see fit. 3 additional bedrooms and 3 linen closets. This home meets your every expectations!
This property is off market, which means it's not currently listed for sale or rent on Zillow. This may be different from what's available on other websites or public sources.
