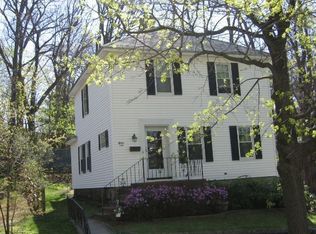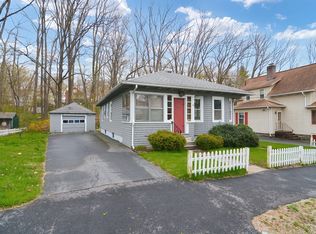Sold for $355,000 on 03/07/25
$355,000
4 Wentworth St, Worcester, MA 01603
2beds
1,089sqft
Single Family Residence
Built in 1919
4,900 Square Feet Lot
$366,400 Zestimate®
$326/sqft
$2,537 Estimated rent
Home value
$366,400
$333,000 - $403,000
$2,537/mo
Zestimate® history
Loading...
Owner options
Explore your selling options
What's special
Welcome Home to Single-Level Living! Step into this charming, bright, and impeccably maintained home that’s ready for you to move right in. As you enter, you’ll love the open concept living, dining, and kitchen areas, freshly painted and featuring gleaming, newly refinished hardwood floors. This inviting space is perfect for relaxing with family or entertaining friends. The home offers two comfortable bedrooms, including a primary suite with its own bathroom. The laundry area is thoughtfully tucked away off the kitchen. At the back of the house, the three-season porch invites endless possibilities—create a cozy retreat, a home office, or an entertainment space. Outside, you’ll appreciate the fenced-in backyard offering room to play or garden. A carport provides protection from the elements, while the gazebo offers a relaxing outdoor retreat perfect for summer gatherings. This move -in-ready gem won’t last long—schedule your visit today!
Zillow last checked: 8 hours ago
Listing updated: March 07, 2025 at 04:19pm
Listed by:
Georgia Young 508-981-7647,
Hampton-Young Real Estate, LLC 508-981-7647,
Merissa Hampton 508-736-1037
Bought with:
Stephanie Stuchlik
Keller Williams Pinnacle MetroWest
Source: MLS PIN,MLS#: 73318988
Facts & features
Interior
Bedrooms & bathrooms
- Bedrooms: 2
- Bathrooms: 2
- Full bathrooms: 2
Primary bedroom
- Features: Bathroom - 3/4, Ceiling Fan(s), Walk-In Closet(s), Flooring - Hardwood
- Level: First
- Area: 126.5
- Dimensions: 11.5 x 11
Bedroom 2
- Features: Ceiling Fan(s), Walk-In Closet(s), Flooring - Hardwood
- Level: First
- Area: 109.25
- Dimensions: 9.5 x 11.5
Primary bathroom
- Features: Yes
Bathroom 1
- Features: Bathroom - With Shower Stall, Flooring - Stone/Ceramic Tile
- Level: First
Bathroom 2
- Features: Bathroom - With Tub & Shower, Flooring - Stone/Ceramic Tile, Attic Access
- Level: First
Kitchen
- Features: Flooring - Stone/Ceramic Tile, Breakfast Bar / Nook, Dryer Hookup - Gas, Washer Hookup, Gas Stove
- Level: First
Living room
- Features: Ceiling Fan(s), Flooring - Hardwood
Heating
- Forced Air, Natural Gas
Cooling
- Central Air
Appliances
- Laundry: Gas Dryer Hookup
Features
- Ceiling Fan(s), Living/Dining Rm Combo
- Flooring: Wood, Tile, Flooring - Hardwood
- Windows: Bay/Bow/Box
- Basement: Full
- Has fireplace: No
Interior area
- Total structure area: 1,089
- Total interior livable area: 1,089 sqft
Property
Parking
- Total spaces: 4
- Parking features: Carport, Paved Drive, Off Street
- Has carport: Yes
- Has uncovered spaces: Yes
Features
- Patio & porch: Porch - Enclosed
- Exterior features: Porch - Enclosed
Lot
- Size: 4,900 sqft
Details
- Foundation area: 1014
- Parcel number: 1770571
- Zoning: RS-7
Construction
Type & style
- Home type: SingleFamily
- Architectural style: Ranch
- Property subtype: Single Family Residence
Materials
- Frame
- Foundation: Stone
- Roof: Shingle
Condition
- Year built: 1919
Utilities & green energy
- Sewer: Public Sewer
- Water: Public
- Utilities for property: for Gas Range, for Gas Dryer
Community & neighborhood
Community
- Community features: Public Transportation, Shopping, Pool, Laundromat, House of Worship, Public School
Location
- Region: Worcester
- Subdivision: Webster Square
Other
Other facts
- Listing terms: Contract
Price history
| Date | Event | Price |
|---|---|---|
| 3/7/2025 | Sold | $355,000+1.4%$326/sqft |
Source: MLS PIN #73318988 | ||
| 1/31/2025 | Contingent | $349,999$321/sqft |
Source: MLS PIN #73318988 | ||
| 12/30/2024 | Listed for sale | $349,999$321/sqft |
Source: MLS PIN #73318988 | ||
| 12/23/2024 | Contingent | $349,999$321/sqft |
Source: MLS PIN #73318988 | ||
| 12/11/2024 | Listed for sale | $349,999+42.9%$321/sqft |
Source: MLS PIN #73318988 | ||
Public tax history
| Year | Property taxes | Tax assessment |
|---|---|---|
| 2025 | $4,052 +4.8% | $307,200 +9.3% |
| 2024 | $3,865 +3.6% | $281,100 +8.1% |
| 2023 | $3,730 +7.9% | $260,100 +14.5% |
Find assessor info on the county website
Neighborhood: 01603
Nearby schools
GreatSchools rating
- 4/10Gates Lane School Of International StudiesGrades: PK-6Distance: 0.2 mi
- 4/10University Pk Campus SchoolGrades: 7-12Distance: 0.9 mi
- 5/10Sullivan Middle SchoolGrades: 6-8Distance: 0.9 mi
Get a cash offer in 3 minutes
Find out how much your home could sell for in as little as 3 minutes with a no-obligation cash offer.
Estimated market value
$366,400
Get a cash offer in 3 minutes
Find out how much your home could sell for in as little as 3 minutes with a no-obligation cash offer.
Estimated market value
$366,400

