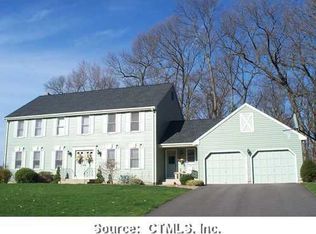FEATURES INCLUDE: TURNED STAIRCASE, OPEN FL PLAN, 5 ZONED HEAT, A/C, FRENCH DRS, EAT-IN KIT, CUST CABINETS & CORIAN, LG PANTRY, 2 FP, BAY WINDOWS, MSTR BDRM SUITE W/DRESSING RM,RAISED PANEL SOLID DOORS, UNDERGROUND UTIL, 12 ZONE SPRINKLER SYST WITH SENSORS,
This property is off market, which means it's not currently listed for sale or rent on Zillow. This may be different from what's available on other websites or public sources.
