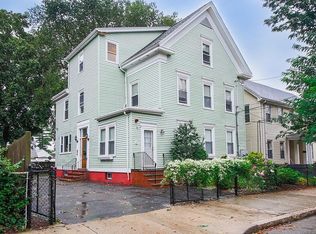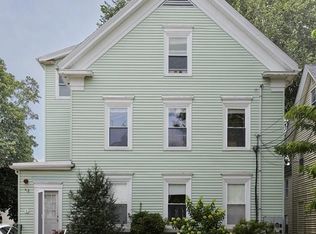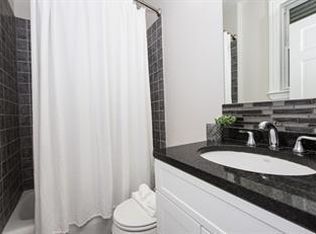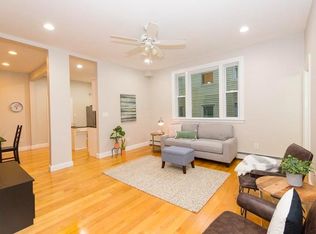Set atop the humble rear extension of a rambling 19th century home is this sweet one-bedroom with a tiny-house soul. When the six-unit building was renovated and converted to condos in 2006, Unit 4 was gut-renovated and its floor plan optimized for functionality. The open living/dining room with maple floors flows to the corner kitchen with granite counters, white cabinetry, and stainless steel appliances. There is a southwest-facing bedroom with maple floors, as well as a deep walk-in closet, and a tiled bath. The unit enjoys beautiful light exposures and cross ventilation. There is private laundry and storage in the basement, off-street parking, and a common patio. On a leafy side street in the heart of East Somerville, tripping distance to Broadway's amazing array of eateries, and just 0.4mi to the upcoming green line T station on Washington Street, 0.7mi to the orange line at Sullivan Square, and under a mile to Assembly Row and Union Square. Private showings available.
This property is off market, which means it's not currently listed for sale or rent on Zillow. This may be different from what's available on other websites or public sources.



