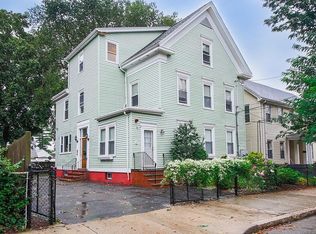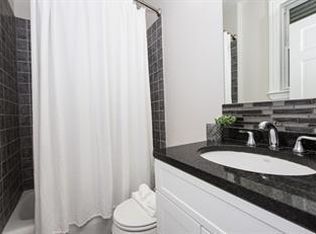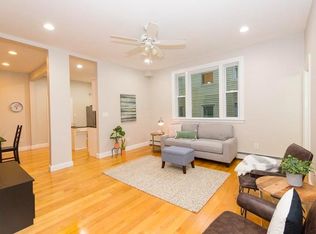Attention successful independent hipsters! This bright loft-style, duplex condo is in the heart of East Somerville, a mere two blocks to numerous trendy restaurants offering various global fare. The first level of the unit features an updated eat-in-kitchen with granite countertops and stainless steel appliances that opens to the living room/entertaining space, and a powder room for convenience. A full bathroom and large closet complete the master suite on the second level that offers the flexibility to have a home office with its generous size. Off-street parking, private laundry and large storage space in the basement, and common outdoor patio. Only .4 miles to the coming East Somerville MBTA station, and both Assembly Row and Sullivan Square are under a mile away. Walkable, bikable, livable, affordable! OPEN HOUSE CANCELLED - OFFER ACCEPTED
This property is off market, which means it's not currently listed for sale or rent on Zillow. This may be different from what's available on other websites or public sources.


