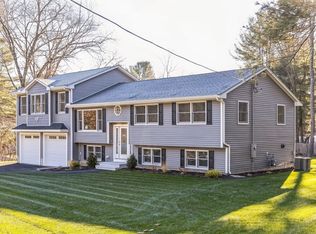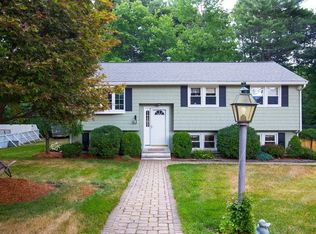Open house between 12-2pm on Sunday October 7th 2018.SENSATIONAL!!!! BEAUTIFUL HOME FRESHLY PAINT ON AN AWESOME LOT!!! Located ON A cul-de-sac neighborhood. The upper level features hardwood floors freshly stained, granite kitchen and stainless steel appliances, living room, a very efficient split AC and dining room. The dining room has slider doors which leads to a huge deck.High efficiency heating unit can save you lots of $$$$. An awesome leveled lot which provides a huge yard which is a great opportunity for entertainment and relaxation. The yard has a sprinkler(irrigation ) system which is a plus. The lower level family room offers a large family room a half bath, and the 4th BR/Office/den.Rare opportunity to find a home like this. Seeing is believing, .
This property is off market, which means it's not currently listed for sale or rent on Zillow. This may be different from what's available on other websites or public sources.

