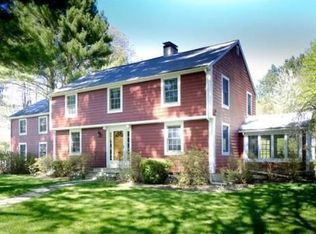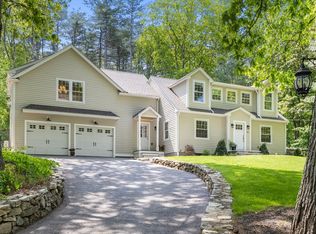Classic 4 bedroom Colonial on level lot in coveted neighborhood.The remodeled kitchen (2014) offers a gas range and peninsula. Steps away is a transitional space which can serve as a dining area, office or hobby area & opens to a large family room with tall ceiling, stone fireplace and slider to a patio. The living room has a fireplace & built-ins. The dining room could function as an in-home office.There is a newly renovated enclosed porch, laundry/half bath (2014) & direct entry two-car garage on the first level..The 2nd floor boasts a spacious Master bedroom with cathedral ceiling, sky lights, walk-in closet and new bathroom (2017) with walk-in shower, and heated floor. Three other bedrooms and hall bathroom with tub (2014) complete the 2nd floor. A lower level has a recreation room, storage & gas boiler (2013). Roof (2015), Hardieplank siding (2016), replacement windows are updates. Sited on an ended way, this home's location offers proximity to trails & Lincoln Train.
This property is off market, which means it's not currently listed for sale or rent on Zillow. This may be different from what's available on other websites or public sources.

