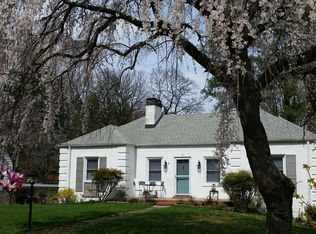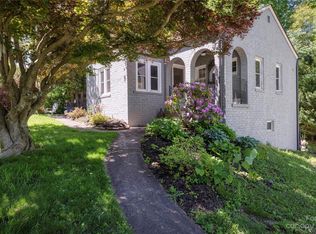Closed
$584,500
4 Waverly Rd, Asheville, NC 28803
2beds
1,084sqft
Single Family Residence
Built in 1930
0.17 Acres Lot
$595,900 Zestimate®
$539/sqft
$1,851 Estimated rent
Home value
$595,900
$560,000 - $632,000
$1,851/mo
Zestimate® history
Loading...
Owner options
Explore your selling options
What's special
Charming and updated 1930’s cottage in the heart of Asheville’s beloved Kenilworth neighborhood. The quaint brick exterior and expansive fenced lawn create a storybook enchantment for little ones or furry friends. The main level living room, kitchen, dining and bedroom are full of natural light and ornate period specific detailing (glass door knobs, archways, built-ins, etc) while modern touches make life easy and breezy (gas fireplace, electrical updates, gas range, garage doors, etc). Entertaining is made simple and convenient with the tiered outdoor patio with established tree canopy and twinkling lights. Guests can stay in the lower level when visiting and utilize the additional living space/ office space/ studio space - which is not included in the heated square footage calculation. Convenient to Mission hospital, downtown, restaurants, shopping & more.
Zillow last checked: 8 hours ago
Listing updated: July 10, 2023 at 09:04am
Listing Provided by:
Jeff Stewart listings@brokerasheville.com,
Keller Williams Professionals,
David Cash,
Keller Williams Professionals
Bought with:
Richard Lindau
Nest Realty Asheville
Source: Canopy MLS as distributed by MLS GRID,MLS#: 4029643
Facts & features
Interior
Bedrooms & bathrooms
- Bedrooms: 2
- Bathrooms: 1
- Full bathrooms: 1
- Main level bedrooms: 2
Bedroom s
- Level: Main
Bedroom s
- Level: Main
Bedroom s
- Level: Main
Bedroom s
- Level: Main
Bathroom full
- Level: Main
Bathroom full
- Level: Main
Other
- Features: Ceiling Fan(s)
- Level: Basement
Other
- Level: Basement
Dining room
- Level: Main
Dining room
- Level: Main
Kitchen
- Features: Ceiling Fan(s)
- Level: Main
Kitchen
- Level: Main
Living room
- Features: Ceiling Fan(s)
- Level: Main
Living room
- Level: Main
Utility room
- Level: Basement
Utility room
- Level: Basement
Heating
- Floor Furnace
Cooling
- Central Air
Appliances
- Included: Dishwasher, Gas Oven, Gas Range, Microwave, Refrigerator
- Laundry: In Basement
Features
- Built-in Features
- Flooring: Tile, Slate, Wood
- Basement: Basement Garage Door,Exterior Entry,Interior Entry,Partially Finished,Walk-Out Access
- Fireplace features: Gas, Living Room
Interior area
- Total structure area: 1,084
- Total interior livable area: 1,084 sqft
- Finished area above ground: 1,084
- Finished area below ground: 0
Property
Parking
- Total spaces: 2
- Parking features: Basement, Driveway, Attached Garage
- Attached garage spaces: 2
- Has uncovered spaces: Yes
Features
- Levels: One
- Stories: 1
- Patio & porch: Front Porch, Patio, Rear Porch
- Fencing: Fenced,Front Yard,Wood
Lot
- Size: 0.17 Acres
- Features: Green Area, Private, Wooded
Details
- Parcel number: 964884657900000
- Zoning: RS8
- Special conditions: Standard
Construction
Type & style
- Home type: SingleFamily
- Architectural style: Cottage
- Property subtype: Single Family Residence
Materials
- Brick Full
- Roof: Shingle
Condition
- New construction: No
- Year built: 1930
Utilities & green energy
- Sewer: Public Sewer
- Water: City
Community & neighborhood
Location
- Region: Asheville
- Subdivision: Kenilworth
Other
Other facts
- Listing terms: Cash,Conventional
- Road surface type: Asphalt, Gravel, Paved
Price history
| Date | Event | Price |
|---|---|---|
| 7/10/2023 | Sold | $584,500-1.7%$539/sqft |
Source: | ||
| 6/8/2023 | Price change | $594,900-0.8%$549/sqft |
Source: | ||
| 5/17/2023 | Listed for sale | $599,900+7.1%$553/sqft |
Source: | ||
| 9/26/2022 | Sold | $560,000+16.7%$517/sqft |
Source: | ||
| 9/11/2022 | Pending sale | $480,000$443/sqft |
Source: | ||
Public tax history
| Year | Property taxes | Tax assessment |
|---|---|---|
| 2025 | $4,423 +6.3% | $402,600 |
| 2024 | $4,159 +2% | $402,600 -0.5% |
| 2023 | $4,077 +4.3% | $404,800 +3.3% |
Find assessor info on the county website
Neighborhood: 28803
Nearby schools
GreatSchools rating
- 5/10Hall Fletcher ElementaryGrades: PK-5Distance: 2.1 mi
- 7/10Asheville MiddleGrades: 6-8Distance: 1.4 mi
- 7/10School Of Inquiry And Life ScienceGrades: 9-12Distance: 1 mi
Schools provided by the listing agent
- Elementary: Asheville City
- Middle: Asheville
- High: Asheville
Source: Canopy MLS as distributed by MLS GRID. This data may not be complete. We recommend contacting the local school district to confirm school assignments for this home.
Get a cash offer in 3 minutes
Find out how much your home could sell for in as little as 3 minutes with a no-obligation cash offer.
Estimated market value$595,900
Get a cash offer in 3 minutes
Find out how much your home could sell for in as little as 3 minutes with a no-obligation cash offer.
Estimated market value
$595,900

