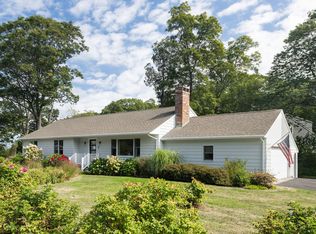Closed
$2,985,000
4 Wavecrest Drive, York, ME 03911
6beds
4,243sqft
Single Family Residence
Built in 2017
0.97 Acres Lot
$3,066,000 Zestimate®
$704/sqft
$4,899 Estimated rent
Home value
$3,066,000
$2.85M - $3.28M
$4,899/mo
Zestimate® history
Loading...
Owner options
Explore your selling options
What's special
Nestled in the scenic York Harbor community, this exceptional home boasts captivating ocean views and exclusive deeded rights to Cow Beach. With over 4,243 square feet of meticulously crafted living space, including 10.2 foot ceilings on the first floor, 6 bedrooms and 3.5 baths, every aspect of this newer constructed executive-style residence has been carefully considered.
From the moment you step inside, you'll be greeted by exquisite finishes that adorn every corner of this home. Whether it's the luxurious hardwood floors, the tastefully designed kitchen, or the elegant bathrooms, attention to detail shines throughout.
The property features an au pair suite complete with its own private laundry facilities, providing both convenience and privacy for guests or family members. Outside, the lush landscaping, meticulously maintained with irrigation, creates a serene oasis for relaxation and enjoyment.
Embrace the coastal lifestyle with leisurely strolls along the private Cow Beach or venture out to explore nearby public beaches, charming restaurants, and boutique shops. Whether you're seeking outdoor adventure or simply seeking solace by the sea, this magnificent home offers the perfect blend of luxury and coastal charm for unforgettable moments with loved ones. Sold mostly furnished including most accessories. Open House Sat. 04/27 from 10-1 and Sun 04/28 10-1.
Zillow last checked: 8 hours ago
Listing updated: September 06, 2024 at 07:47pm
Listed by:
Gosselin Realty Group
Bought with:
Gosselin Realty Group
Source: Maine Listings,MLS#: 1586937
Facts & features
Interior
Bedrooms & bathrooms
- Bedrooms: 6
- Bathrooms: 4
- Full bathrooms: 3
- 1/2 bathrooms: 1
Primary bedroom
- Features: Balcony/Deck, Closet, Double Vanity, Separate Shower, Soaking Tub, Walk-In Closet(s)
- Level: Second
- Area: 289 Square Feet
- Dimensions: 17 x 17
Bedroom 1
- Features: Closet
- Level: First
- Area: 187.96 Square Feet
- Dimensions: 14.8 x 12.7
Bedroom 2
- Features: Closet
- Level: Second
- Area: 131.25 Square Feet
- Dimensions: 12.5 x 10.5
Bedroom 3
- Features: Closet
- Level: Second
- Area: 135.3 Square Feet
- Dimensions: 12.3 x 11
Bedroom 4
- Features: Closet
- Level: Second
- Area: 150.8 Square Feet
- Dimensions: 13 x 11.6
Bedroom 5
- Features: Closet
- Level: Second
- Area: 188.19 Square Feet
- Dimensions: 15.3 x 12.3
Dining room
- Features: Dining Area, Formal
- Level: First
- Area: 188.48 Square Feet
- Dimensions: 15.2 x 12.4
Exercise room
- Features: Above Garage
- Level: Second
- Area: 132 Square Feet
- Dimensions: 12 x 11
Family room
- Features: Built-in Features
- Level: Second
- Area: 347.19 Square Feet
- Dimensions: 21.3 x 16.3
Kitchen
- Features: Breakfast Nook, Eat-in Kitchen, Kitchen Island, Pantry
- Level: First
- Area: 240 Square Feet
- Dimensions: 16 x 15
Laundry
- Features: Utility Sink
- Level: Second
- Area: 50 Square Feet
- Dimensions: 10 x 5
Living room
- Features: Built-in Features, Coffered Ceiling(s), Gas Fireplace
- Level: First
- Area: 272 Square Feet
- Dimensions: 17 x 16
Mud room
- Features: Built-in Features, Closet
- Level: First
- Area: 72 Square Feet
- Dimensions: 9 x 8
Sunroom
- Features: Three-Season
- Level: First
- Area: 132 Square Feet
- Dimensions: 12 x 11
Heating
- Forced Air, Zoned
Cooling
- Central Air
Appliances
- Included: Dishwasher, Disposal, Dryer, Gas Range, Refrigerator, Washer, ENERGY STAR Qualified Appliances, Tankless Water Heater
- Laundry: Sink
Features
- Bathtub, Pantry, Storage, Walk-In Closet(s), Primary Bedroom w/Bath
- Flooring: Tile, Wood
- Doors: Storm Door(s)
- Windows: Double Pane Windows, Low Emissivity Windows
- Basement: Interior Entry,Full,Unfinished
- Number of fireplaces: 1
Interior area
- Total structure area: 4,243
- Total interior livable area: 4,243 sqft
- Finished area above ground: 4,243
- Finished area below ground: 0
Property
Parking
- Total spaces: 3
- Parking features: Paved, 1 - 4 Spaces, On Site, Garage Door Opener
- Attached garage spaces: 3
Features
- Patio & porch: Deck
- Has view: Yes
- View description: Scenic
- Body of water: Atlantic
Lot
- Size: 0.97 Acres
- Features: Interior Lot, City Lot, Near Golf Course, Near Public Beach, Near Shopping, Near Turnpike/Interstate, Near Town, Neighborhood, Level, Open Lot, Landscaped
Details
- Parcel number: YORKM0046B0049N
- Zoning: RESIDENTIAL
- Other equipment: Cable, Central Vacuum, Generator, Internet Access Available
Construction
Type & style
- Home type: SingleFamily
- Architectural style: Colonial,Contemporary,Shingle
- Property subtype: Single Family Residence
Materials
- Wood Frame, Shingle Siding, Wood Siding
- Roof: Pitched,Shingle
Condition
- Year built: 2017
Utilities & green energy
- Electric: On Site, Circuit Breakers, Underground
- Sewer: Public Sewer
- Water: Public
Green energy
- Energy efficient items: Ceiling Fans, Water Heater, LED Light Fixtures, Thermostat, HVAC
Community & neighborhood
Security
- Security features: Security System, Fire Sprinkler System
Location
- Region: York
Price history
| Date | Event | Price |
|---|---|---|
| 5/24/2024 | Pending sale | $2,985,000$704/sqft |
Source: | ||
| 5/23/2024 | Sold | $2,985,000$704/sqft |
Source: | ||
| 4/27/2024 | Contingent | $2,985,000$704/sqft |
Source: | ||
| 4/20/2024 | Listed for sale | $2,985,000+95.7%$704/sqft |
Source: | ||
| 10/6/2017 | Sold | $1,525,000$359/sqft |
Source: | ||
Public tax history
| Year | Property taxes | Tax assessment |
|---|---|---|
| 2024 | $17,274 +2.8% | $2,056,400 +3.4% |
| 2023 | $16,807 +4.1% | $1,989,000 +5.3% |
| 2022 | $16,148 +7.3% | $1,888,700 +24.9% |
Find assessor info on the county website
Neighborhood: York Harbor
Nearby schools
GreatSchools rating
- 10/10Coastal Ridge Elementary SchoolGrades: 2-4Distance: 1.2 mi
- 9/10York Middle SchoolGrades: 5-8Distance: 1.9 mi
- 8/10York High SchoolGrades: 9-12Distance: 1.1 mi
Sell for more on Zillow
Get a Zillow Showcase℠ listing at no additional cost and you could sell for .
$3,066,000
2% more+$61,320
With Zillow Showcase(estimated)$3,127,320
