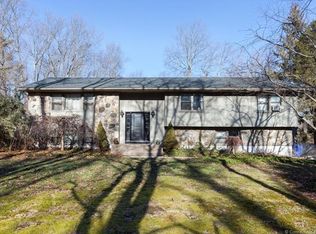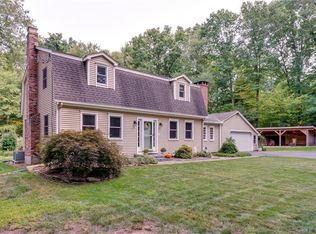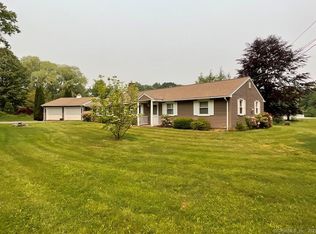Extremely well kept Raised Ranch. Hardwood floors that were just refinished, with repainted interior, NEW FURNACE, great sized rooms and finished lower level. A real jewel sitting pretty on a flat lot, landscaped, and an above ground pool, shed and wood shed. The back deck coming out of the kitchen is a plus. The interior is inviting and clean. The bedrooms have hardwood flooring (as well as the first floor) and the kitchen, is quite updated with a center island. The kitchen has tile flooring. The kitchen comes fully applianced. The living room is expansive with an gas insert fireplace and bookshelves. The master bedroom, quite large in size, comes with its own full bath. The lower level is a completely functional and finished area perfect for relaxing, watching TV or games and has a separate area for 12 x 8 laundry along with a wash sink. There is a separate room that can be used as storage, play area or can be converted back into a garage attached along the 1-car garage. There is extra space everywhere and extra closets everywhere. ALL APPLIANCES ARE "AS IS" CONDITION. Please come and see it.
This property is off market, which means it's not currently listed for sale or rent on Zillow. This may be different from what's available on other websites or public sources.



