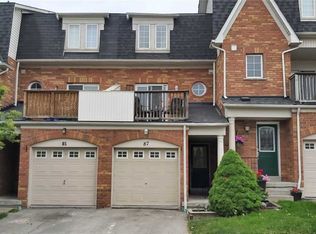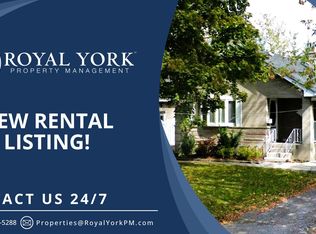Dream First time home buyers home is this beautiful 4-bedroom townhome nestled in the highly sought-after Williamsburg. This beauty is filled with Natural light throughout the day. Kitchen features an open concept over looking great room with SS appliances, a breakfast bar. Adjacent to the kitchen, the elegant dining area, perfect entertaining guests. Primary bedroom boasts a 4- piece ensuite and a walk-in closet. The other bedrooms are provide ample space. Laundry room is ideally located on the second level. The ground-level room, can be used a in law suite or perfect for working from home and can easily be transformed into an additional bedroom if needed. The attached garage has easy access into the ground floor. Located just minutes from Highway 401 and the Whitby GO station, this home offers convenience and practicality. Schools, a variety of resta
This property is off market, which means it's not currently listed for sale or rent on Zillow. This may be different from what's available on other websites or public sources.

