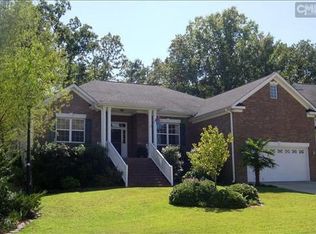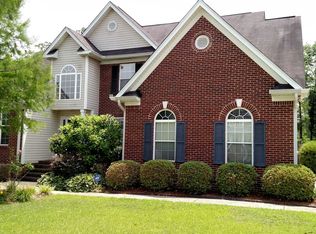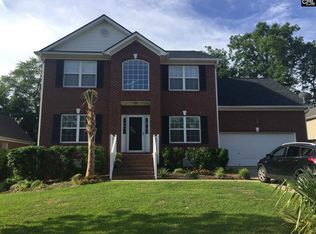Sold for $371,000
Street View
$371,000
4 Waterside Ct, Irmo, SC 29063
4beds
2baths
2,400sqft
SingleFamily
Built in 2000
8,003 Square Feet Lot
$378,800 Zestimate®
$155/sqft
$2,376 Estimated rent
Home value
$378,800
$352,000 - $409,000
$2,376/mo
Zestimate® history
Loading...
Owner options
Explore your selling options
What's special
4 Waterside Ct, Irmo, SC 29063 is a single family home that contains 2,400 sq ft and was built in 2000. It contains 4 bedrooms and 2.5 bathrooms. This home last sold for $371,000 in June 2025.
The Zestimate for this house is $378,800. The Rent Zestimate for this home is $2,376/mo.
Facts & features
Interior
Bedrooms & bathrooms
- Bedrooms: 4
- Bathrooms: 2.5
Heating
- Other
Cooling
- Central
Features
- Flooring: Carpet
- Has fireplace: Yes
Interior area
- Total interior livable area: 2,400 sqft
Property
Parking
- Parking features: Garage - Attached
Features
- Exterior features: Other
Lot
- Size: 8,003 sqft
Details
- Parcel number: 032100171
Construction
Type & style
- Home type: SingleFamily
Materials
- Foundation: Concrete Block
- Roof: Composition
Condition
- Year built: 2000
Community & neighborhood
Location
- Region: Irmo
HOA & financial
HOA
- Has HOA: Yes
- HOA fee: $43 monthly
Price history
| Date | Event | Price |
|---|---|---|
| 6/30/2025 | Sold | $371,000+0.5%$155/sqft |
Source: Public Record Report a problem | ||
| 6/7/2025 | Pending sale | $369,000$154/sqft |
Source: | ||
| 5/23/2025 | Contingent | $369,000$154/sqft |
Source: | ||
| 5/21/2025 | Listed for sale | $369,000+76%$154/sqft |
Source: | ||
| 10/31/2000 | Sold | $209,657$87/sqft |
Source: Public Record Report a problem | ||
Public tax history
| Year | Property taxes | Tax assessment |
|---|---|---|
| 2022 | $1,685 -0.7% | $7,850 |
| 2021 | $1,696 -4.3% | $7,850 |
| 2020 | $1,772 +1.1% | $7,850 |
Find assessor info on the county website
Neighborhood: 29063
Nearby schools
GreatSchools rating
- 4/10H. E. Corley Elementary SchoolGrades: PK-5Distance: 0.4 mi
- 3/10Crossroads Middle SchoolGrades: 6Distance: 3 mi
- 7/10Dutch Fork High SchoolGrades: 9-12Distance: 3.6 mi
Get a cash offer in 3 minutes
Find out how much your home could sell for in as little as 3 minutes with a no-obligation cash offer.
Estimated market value$378,800
Get a cash offer in 3 minutes
Find out how much your home could sell for in as little as 3 minutes with a no-obligation cash offer.
Estimated market value
$378,800


