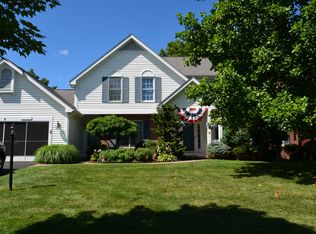Closed
$520,000
4 Waterbury Ln, Rochester, NY 14625
4beds
2,610sqft
Single Family Residence
Built in 1992
0.48 Acres Lot
$564,800 Zestimate®
$199/sqft
$3,420 Estimated rent
Maximize your home sale
Get more eyes on your listing so you can sell faster and for more.
Home value
$564,800
$537,000 - $593,000
$3,420/mo
Zestimate® history
Loading...
Owner options
Explore your selling options
What's special
WELCOME TO THIS WONDERFUL, MOVE IN READY COLONIAL*HUGE, OPEN KITCHEN AND FAMILY ROOM WITH A GAS FIREPLACE*YOU CAN REALLY ENTERTAIN WITH A BUTLER'S PANTRY OPEN TO THE FORMAL DINING ROOM*BAMBOO HARDWOOD FLOORS ON MOST OF THE FIRST FLOOR*LARGE PRIMARY BEDROOM WITH A WALK IN CLOSET AND BEAUTIFUL BATH*SITTING AREA ON SECOND FLOOR LANDING*AMAZING PARK LIKE, FULLY FENCED YARD AND DECK WITH AWNING*TEAR OFF ROOF APRIL 2019*THIS IS A SPECTACULAR HOME*DELAYED NEGOTIATIONS JUNE 5, 2023 AT 5:00PM*PLEASE ALLOW 24 HOURS RESPONSE.
Zillow last checked: 8 hours ago
Listing updated: July 23, 2023 at 10:03am
Listed by:
Kay J. Lang 585-389-4015,
Howard Hanna
Bought with:
Hollis A. Creek, 30CR0701689
Howard Hanna
Source: NYSAMLSs,MLS#: R1473484 Originating MLS: Rochester
Originating MLS: Rochester
Facts & features
Interior
Bedrooms & bathrooms
- Bedrooms: 4
- Bathrooms: 3
- Full bathrooms: 2
- 1/2 bathrooms: 1
- Main level bathrooms: 1
Heating
- Gas, Forced Air
Cooling
- Central Air
Appliances
- Included: Dishwasher, Electric Oven, Electric Range, Disposal, Gas Water Heater, Microwave, Refrigerator, Humidifier
- Laundry: Main Level
Features
- Ceiling Fan(s), Separate/Formal Dining Room, Entrance Foyer, Eat-in Kitchen, Separate/Formal Living Room, Granite Counters, Jetted Tub, Kitchen Island, Kitchen/Family Room Combo, Other, See Remarks, Sliding Glass Door(s), Skylights, Window Treatments, Bath in Primary Bedroom, Programmable Thermostat
- Flooring: Carpet, Hardwood, Tile, Varies
- Doors: Sliding Doors
- Windows: Drapes, Skylight(s)
- Basement: Egress Windows,Full,Sump Pump
- Number of fireplaces: 1
Interior area
- Total structure area: 2,610
- Total interior livable area: 2,610 sqft
Property
Parking
- Total spaces: 2
- Parking features: Attached, Electricity, Garage, Storage, Driveway, Garage Door Opener
- Attached garage spaces: 2
Features
- Levels: Two
- Stories: 2
- Patio & porch: Deck, Open, Porch
- Exterior features: Awning(s), Blacktop Driveway, Deck, Fully Fenced, Private Yard, See Remarks
- Fencing: Full
Lot
- Size: 0.48 Acres
- Dimensions: 90 x 1
- Features: Irregular Lot, Residential Lot
Details
- Additional structures: Shed(s), Storage
- Parcel number: 2642001082000002035027
- Special conditions: Standard
Construction
Type & style
- Home type: SingleFamily
- Architectural style: Colonial,Two Story
- Property subtype: Single Family Residence
Materials
- Brick, Vinyl Siding, Copper Plumbing
- Foundation: Block
- Roof: Asphalt
Condition
- Resale
- Year built: 1992
Utilities & green energy
- Electric: Circuit Breakers
- Sewer: Connected
- Water: Connected, Public
- Utilities for property: Cable Available, Sewer Connected, Water Connected
Community & neighborhood
Location
- Region: Rochester
- Subdivision: Woodsfield Estates
Other
Other facts
- Listing terms: Cash,Conventional,FHA,VA Loan
Price history
| Date | Event | Price |
|---|---|---|
| 7/21/2023 | Sold | $520,000+20.9%$199/sqft |
Source: | ||
| 6/6/2023 | Pending sale | $430,000$165/sqft |
Source: | ||
| 5/30/2023 | Listed for sale | $430,000+28.1%$165/sqft |
Source: | ||
| 11/15/2019 | Sold | $335,650+0.2%$129/sqft |
Source: | ||
| 9/25/2019 | Pending sale | $334,900$128/sqft |
Source: Howard Hanna - Penfield #R1220124 Report a problem | ||
Public tax history
| Year | Property taxes | Tax assessment |
|---|---|---|
| 2024 | -- | $368,400 |
| 2023 | -- | $368,400 |
| 2022 | -- | $368,400 +25.9% |
Find assessor info on the county website
Neighborhood: 14625
Nearby schools
GreatSchools rating
- 8/10Indian Landing Elementary SchoolGrades: K-5Distance: 1.9 mi
- 7/10Bay Trail Middle SchoolGrades: 6-8Distance: 0.6 mi
- 8/10Penfield Senior High SchoolGrades: 9-12Distance: 1.9 mi
Schools provided by the listing agent
- District: Penfield
Source: NYSAMLSs. This data may not be complete. We recommend contacting the local school district to confirm school assignments for this home.
