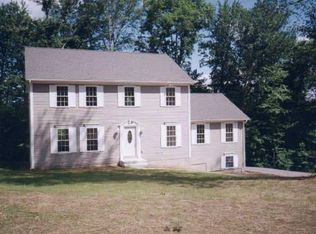Sold for $570,000 on 11/09/23
$570,000
4 Watch Hill Road, Newtown, CT 06482
4beds
3,222sqft
Single Family Residence
Built in 2001
1.37 Acres Lot
$682,400 Zestimate®
$177/sqft
$4,368 Estimated rent
Home value
$682,400
$648,000 - $717,000
$4,368/mo
Zestimate® history
Loading...
Owner options
Explore your selling options
What's special
A QUIET CUL-DE-SAC ALONG WITH 3 LEVELS OF LIVING AREA AND TREMENDOUS POTENTIAL AWAIT YOU IN THIS 4+ BEDROOM, 2.5 BATH COLONIAL. MAIN LEVEL OFFERS FORMAL DINING ROOM, EAT IN KITCHEN, LAUNDRY ROOM AND SPACIOUS FAMILY ROOM WITH FIREPLACE LEADING TO OVERSIZED DECK AND PRIVATE REAR YARD. UPPER LEVEL FEATURES HUGE PRIMARY SUITE WITH VAULTED/TRAY CEILING, WALK IN CLOSET ROOM AND FULL BATH, PLUS 3 LARGE ADDITIONAL BEDROOMS WITH 2ND FULL BATH. FINISHED WALK OUT HEATED LOWER LEVEL FOR PLAYROOM/OFFICE/DEN IDEAL FOR EXTENDED FAMILY WITH PROTENTIAL FOR IN-LAW. SALE OF THE PROPERTY IN "AS IS" CONDITION. MAKE YOUR OFFER AND SETTLE IN BEFORE THE LEAVES FALL.
Zillow last checked: 8 hours ago
Listing updated: November 09, 2023 at 10:32am
Listed by:
THE JOHN HACKETT TEAM,
John Hackett 203-543-2697,
William Raveis Real Estate 203-255-6841
Bought with:
Jonathan Arteaga, RES.0814024
eXp Realty
Source: Smart MLS,MLS#: 170593326
Facts & features
Interior
Bedrooms & bathrooms
- Bedrooms: 4
- Bathrooms: 3
- Full bathrooms: 2
- 1/2 bathrooms: 1
Primary bedroom
- Features: Vaulted Ceiling(s), Full Bath, Walk-In Closet(s), Wall/Wall Carpet, Hardwood Floor
- Level: Upper
Bedroom
- Features: Ceiling Fan(s), Wall/Wall Carpet, Hardwood Floor
- Level: Upper
Bedroom
- Features: Ceiling Fan(s), Wall/Wall Carpet, Hardwood Floor
- Level: Upper
Bedroom
- Features: Ceiling Fan(s), Wall/Wall Carpet, Hardwood Floor
- Level: Upper
Dining room
- Features: Hardwood Floor
- Level: Main
Family room
- Features: Balcony/Deck, Fireplace, Sliders, Hardwood Floor
- Level: Main
Kitchen
- Features: Dining Area, Half Bath, Laundry Hookup, Pantry, Hardwood Floor
- Level: Main
Living room
- Features: Hardwood Floor
- Level: Main
Rec play room
- Features: Sliders
- Level: Lower
Heating
- Baseboard, Hot Water, Zoned, Oil
Cooling
- Ceiling Fan(s), Central Air
Appliances
- Included: Oven/Range, Microwave, Refrigerator, Ice Maker, Dishwasher, Washer, Dryer, Water Heater
- Laundry: Main Level
Features
- Entrance Foyer
- Doors: Storm Door(s)
- Windows: Thermopane Windows
- Basement: Full,Heated,Interior Entry,Garage Access,Walk-Out Access,Liveable Space
- Attic: Pull Down Stairs,Floored,Storage
- Number of fireplaces: 1
Interior area
- Total structure area: 3,222
- Total interior livable area: 3,222 sqft
- Finished area above ground: 2,702
- Finished area below ground: 520
Property
Parking
- Total spaces: 2
- Parking features: Attached, Paved, Off Street
- Attached garage spaces: 2
- Has uncovered spaces: Yes
Features
- Patio & porch: Deck, Porch
- Exterior features: Rain Gutters, Lighting, Sidewalk
Lot
- Size: 1.37 Acres
- Features: Cleared, Few Trees
Details
- Parcel number: 1749532
- Zoning: R-1
Construction
Type & style
- Home type: SingleFamily
- Architectural style: Colonial
- Property subtype: Single Family Residence
Materials
- Vinyl Siding
- Foundation: Concrete Perimeter
- Roof: Fiberglass
Condition
- New construction: No
- Year built: 2001
Utilities & green energy
- Sewer: Septic Tank
- Water: Public
- Utilities for property: Cable Available
Green energy
- Energy efficient items: Insulation, Ridge Vents, Doors, Windows
Community & neighborhood
Security
- Security features: Security System
Community
- Community features: Golf, Health Club, Lake, Park, Private School(s), Public Rec Facilities, Stables/Riding
Location
- Region: Sandy Hook
- Subdivision: Sandy Hook
Price history
| Date | Event | Price |
|---|---|---|
| 11/9/2023 | Sold | $570,000+14.1%$177/sqft |
Source: | ||
| 9/21/2023 | Listed for sale | $499,500$155/sqft |
Source: | ||
| 9/2/2023 | Pending sale | $499,500$155/sqft |
Source: | ||
| 8/29/2023 | Listed for sale | $499,500-3.9%$155/sqft |
Source: | ||
| 9/30/2003 | Sold | $520,000+21.5%$161/sqft |
Source: | ||
Public tax history
| Year | Property taxes | Tax assessment |
|---|---|---|
| 2025 | $11,540 +6.6% | $401,540 |
| 2024 | $10,830 +2.8% | $401,540 |
| 2023 | $10,536 +9.3% | $401,540 +44.4% |
Find assessor info on the county website
Neighborhood: Sandy Hook
Nearby schools
GreatSchools rating
- 7/10Sandy Hook Elementary SchoolGrades: K-4Distance: 1.6 mi
- 7/10Newtown Middle SchoolGrades: 7-8Distance: 3 mi
- 9/10Newtown High SchoolGrades: 9-12Distance: 1.7 mi
Schools provided by the listing agent
- Elementary: Sandy Hook
- Middle: Newtown
- High: Newtown
Source: Smart MLS. This data may not be complete. We recommend contacting the local school district to confirm school assignments for this home.

Get pre-qualified for a loan
At Zillow Home Loans, we can pre-qualify you in as little as 5 minutes with no impact to your credit score.An equal housing lender. NMLS #10287.
Sell for more on Zillow
Get a free Zillow Showcase℠ listing and you could sell for .
$682,400
2% more+ $13,648
With Zillow Showcase(estimated)
$696,048