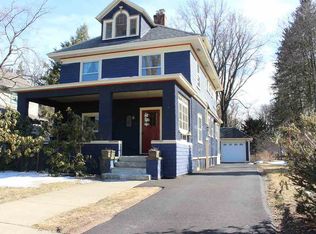Make this Charming Village Colonial Your New Home Just In Time For The Holidays! Beautifully Maintained w/Many Updated Features Throughout! Hardwood Flooring Throughout the Interior Along w/a Custom Kitchen~Granite Counter Tops~Tile Backsplash~Gas Range~Stainless Steel DW~Cabinet Pantry. Craftsman Molding, Wainscoting Molding in Living Room w/Brick Fireplace Surround, Formal Dining Room w/Moldings & Large Picture Window! Updated Bathrooms & Cabinetry Above the Washer/Dryer! Finished Basement w/Fireplace & Built-in Shelving Perfect for Second Family Room or Play Room!n ALL NEW Big Improvements Such as: New High Efficiency Furnace (2019); New Hot Water Heater (2020) & New Side Walks (2019). Exterior Popular Design & Newer Garage Doors! Private Backyard w/Patio! Enjoy Walking to Nearby Park.
This property is off market, which means it's not currently listed for sale or rent on Zillow. This may be different from what's available on other websites or public sources.
