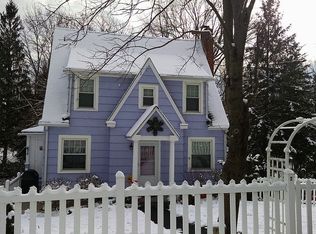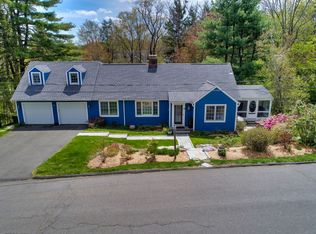Sold for $920,000
$920,000
4 Washington Avenue, Ridgefield, CT 06877
3beds
1,872sqft
Single Family Residence
Built in 2006
0.25 Acres Lot
$975,300 Zestimate®
$491/sqft
$4,185 Estimated rent
Home value
$975,300
$868,000 - $1.09M
$4,185/mo
Zestimate® history
Loading...
Owner options
Explore your selling options
What's special
Welcome Home to 4 Washington Avenue, a beautiful residence in the village center of Ridgefield, CT! Refinished hardwood floors, fresh paint, large windows, plenty of natural light, and a quiet setting create a soothing and relaxing ambiance. You approach the home via a private, paved driveway to a welcoming front entryway with a covered front porch. The living room includes a gas-log fireplace for cozy winter nights and a bay window offering a great place to relax, pick up a good book, or look out to the treetops beyond. It opens to the dining room with sliders to the rear deck, providing a welcoming place to entertain guests both inside and out. The kitchen includes stainless steel appliances with granite counters and loads of cherry cabinets. Upstairs, the primary bedroom features a walk-in closet and a full bath, while two additional bedrooms share a full hall bath. The unfinished lower level provides extra space for storage and offers access to the 2-car garage. The location is outstanding. Sited in the Village Center on a quiet street, this residence is close to shopping, restaurants, schools, Ballard Park, Ridgefield Library, Prospector Theater, ACT Theatre, Ridgefield Playhouse, Aldrich Museum, and more. Additionally, the home is close to major commute routes to lower Fairfield and Westchester Counties, plus trains to NYC. Move right in! Welcome Home!
Zillow last checked: 8 hours ago
Listing updated: October 11, 2024 at 10:44am
Listed by:
Heather Salaga 203-770-8591,
Houlihan Lawrence 203-438-0455
Bought with:
Kelly McAllen, RES.0767254
Coldwell Banker Realty
Source: Smart MLS,MLS#: 24039993
Facts & features
Interior
Bedrooms & bathrooms
- Bedrooms: 3
- Bathrooms: 3
- Full bathrooms: 2
- 1/2 bathrooms: 1
Primary bedroom
- Features: Full Bath, Walk-In Closet(s), Hardwood Floor
- Level: Upper
- Area: 199.65 Square Feet
- Dimensions: 12.1 x 16.5
Bedroom
- Features: Hardwood Floor
- Level: Upper
- Area: 140.36 Square Feet
- Dimensions: 11.6 x 12.1
Bedroom
- Features: Hardwood Floor
- Level: Upper
- Area: 140.36 Square Feet
- Dimensions: 11.6 x 12.1
Dining room
- Features: Balcony/Deck, Sliders, Hardwood Floor
- Level: Main
- Area: 211.56 Square Feet
- Dimensions: 12.9 x 16.4
Kitchen
- Features: Granite Counters, Eating Space, Hardwood Floor
- Level: Main
- Area: 156 Square Feet
- Dimensions: 12 x 13
Living room
- Features: Bay/Bow Window, Gas Log Fireplace, Hardwood Floor
- Level: Main
- Area: 315.71 Square Feet
- Dimensions: 13.1 x 24.1
Heating
- Forced Air, Oil
Cooling
- Central Air
Appliances
- Included: Gas Cooktop, Oven, Microwave, Refrigerator, Dishwasher, Water Heater
- Laundry: Main Level
Features
- Open Floorplan, Entrance Foyer
- Windows: Thermopane Windows
- Basement: Full,Unfinished,Garage Access,Interior Entry,Walk-Out Access
- Attic: Pull Down Stairs
- Number of fireplaces: 1
Interior area
- Total structure area: 1,872
- Total interior livable area: 1,872 sqft
- Finished area above ground: 1,872
Property
Parking
- Total spaces: 2
- Parking features: Attached, Garage Door Opener
- Attached garage spaces: 2
Features
- Patio & porch: Deck
- Exterior features: Rain Gutters, Garden
Lot
- Size: 0.25 Acres
- Features: Sloped
Details
- Parcel number: 2467901
- Zoning: R-20
Construction
Type & style
- Home type: SingleFamily
- Architectural style: Colonial
- Property subtype: Single Family Residence
Materials
- Vinyl Siding
- Foundation: Concrete Perimeter
- Roof: Asphalt
Condition
- New construction: No
- Year built: 2006
Utilities & green energy
- Sewer: Public Sewer
- Water: Public
Green energy
- Energy efficient items: Windows
Community & neighborhood
Location
- Region: Ridgefield
- Subdivision: Village Center
Price history
| Date | Event | Price |
|---|---|---|
| 10/10/2024 | Sold | $920,000+2.8%$491/sqft |
Source: | ||
| 9/6/2024 | Listed for sale | $895,000$478/sqft |
Source: | ||
| 8/7/2024 | Listing removed | -- |
Source: | ||
| 6/7/2024 | Listed for sale | $895,000$478/sqft |
Source: | ||
Public tax history
| Year | Property taxes | Tax assessment |
|---|---|---|
| 2025 | $10,532 +3.9% | $384,510 |
| 2024 | $10,132 +2.1% | $384,510 |
| 2023 | $9,924 -3.1% | $384,510 +6.7% |
Find assessor info on the county website
Neighborhood: 06877
Nearby schools
GreatSchools rating
- 9/10Scotland Elementary SchoolGrades: K-5Distance: 2.1 mi
- 8/10Scotts Ridge Middle SchoolGrades: 6-8Distance: 3 mi
- 10/10Ridgefield High SchoolGrades: 9-12Distance: 3 mi
Schools provided by the listing agent
- Elementary: Scotland
- Middle: East Ridge
- High: Ridgefield
Source: Smart MLS. This data may not be complete. We recommend contacting the local school district to confirm school assignments for this home.
Get pre-qualified for a loan
At Zillow Home Loans, we can pre-qualify you in as little as 5 minutes with no impact to your credit score.An equal housing lender. NMLS #10287.
Sell for more on Zillow
Get a Zillow Showcase℠ listing at no additional cost and you could sell for .
$975,300
2% more+$19,506
With Zillow Showcase(estimated)$994,806

