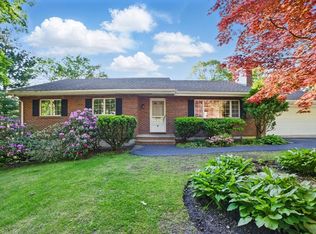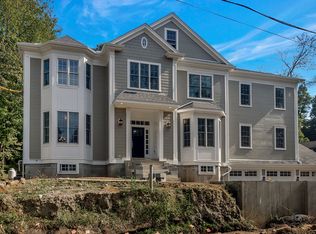Sold for $870,000
$870,000
4 Ware Rd, Winchester, MA 01890
4beds
2,085sqft
Single Family Residence
Built in 1917
10,263 Square Feet Lot
$1,359,700 Zestimate®
$417/sqft
$4,903 Estimated rent
Home value
$1,359,700
$1.20M - $1.55M
$4,903/mo
Zestimate® history
Loading...
Owner options
Explore your selling options
What's special
Investors, contractors and savvy buyers with vision will love the opportunity Ware Road offers. First time this lovely home has been available in over 30years. First floor features a front to back fireplaced living room, formal dining room, full bath and kitchen that opens effortlessly to the family room and rear deck. Second floor is highlighted by four corner bedrooms all with great light and full bath. The lower level basement could be finished to add great flex space and walks out to the 0.25 acre lot. Bring your ideas to this diamond in the rough and take advantage of a premiere location. Steps to Fells Conservation, less than 2 miles to town center and great highway access.
Zillow last checked: 8 hours ago
Listing updated: August 31, 2023 at 09:25am
Listed by:
Karen S. Garrett 732-995-9482,
Better Homes and Gardens Real Estate - The Shanahan Group 781-729-9030,
Catherine Albiani 781-799-6252
Bought with:
Angela Y. Zhang
Greatland Real Estate LLC
Source: MLS PIN,MLS#: 73102459
Facts & features
Interior
Bedrooms & bathrooms
- Bedrooms: 4
- Bathrooms: 2
- Full bathrooms: 2
Primary bedroom
- Features: Closet, Flooring - Hardwood
- Level: Second
- Area: 247
- Dimensions: 19 x 13
Bedroom 2
- Features: Closet, Flooring - Hardwood
- Level: Second
- Area: 110
- Dimensions: 10 x 11
Bedroom 3
- Features: Closet, Flooring - Hardwood
- Level: Second
- Area: 132
- Dimensions: 12 x 11
Bedroom 4
- Features: Closet, Flooring - Hardwood
- Level: Second
- Area: 210
- Dimensions: 14 x 15
Bathroom 1
- Features: Bathroom - Full, Bathroom - With Shower Stall
- Level: First
Bathroom 2
- Features: Bathroom - Full, Bathroom - With Tub & Shower
- Level: Second
Dining room
- Features: Flooring - Hardwood
- Level: First
- Area: 168
- Dimensions: 12 x 14
Family room
- Features: Closet
- Level: First
- Area: 255
- Dimensions: 15 x 17
Kitchen
- Features: Flooring - Stone/Ceramic Tile, Deck - Exterior
- Level: First
- Area: 165
- Dimensions: 15 x 11
Living room
- Features: Flooring - Hardwood
- Level: First
- Area: 209
- Dimensions: 11 x 19
Office
- Features: Flooring - Wall to Wall Carpet
- Level: First
- Area: 91
- Dimensions: 13 x 7
Heating
- Baseboard, Oil
Cooling
- Central Air
Appliances
- Included: Range, Dishwasher, Microwave, Refrigerator
Features
- Sun Room, Home Office
- Flooring: Hardwood, Flooring - Wall to Wall Carpet
- Basement: Full,Unfinished
- Number of fireplaces: 1
- Fireplace features: Living Room
Interior area
- Total structure area: 2,085
- Total interior livable area: 2,085 sqft
Property
Parking
- Total spaces: 3
- Parking features: Paved Drive, Off Street, Paved
- Uncovered spaces: 3
Features
- Patio & porch: Porch - Enclosed, Deck
- Exterior features: Porch - Enclosed, Deck
Lot
- Size: 10,263 sqft
Details
- Parcel number: M:001 B:0257 L:0,894464
- Zoning: RDB
Construction
Type & style
- Home type: SingleFamily
- Architectural style: Colonial
- Property subtype: Single Family Residence
Materials
- Foundation: Stone
- Roof: Shingle
Condition
- Year built: 1917
Utilities & green energy
- Sewer: Public Sewer
- Water: Public
Community & neighborhood
Community
- Community features: Park, Walk/Jog Trails, Medical Facility, Bike Path, Conservation Area, Highway Access
Location
- Region: Winchester
Price history
| Date | Event | Price |
|---|---|---|
| 8/28/2023 | Sold | $870,000+1.3%$417/sqft |
Source: MLS PIN #73102459 Report a problem | ||
| 7/21/2023 | Contingent | $859,000$412/sqft |
Source: MLS PIN #73102459 Report a problem | ||
| 7/13/2023 | Listed for sale | $859,000-4.4%$412/sqft |
Source: MLS PIN #73102459 Report a problem | ||
| 6/10/2023 | Contingent | $899,000$431/sqft |
Source: MLS PIN #73102459 Report a problem | ||
| 4/24/2023 | Listed for sale | $899,000$431/sqft |
Source: MLS PIN #73102459 Report a problem | ||
Public tax history
| Year | Property taxes | Tax assessment |
|---|---|---|
| 2025 | $12,747 +15.3% | $1,149,400 +17.7% |
| 2024 | $11,060 -0.7% | $976,200 +3.4% |
| 2023 | $11,136 +1.7% | $943,700 +7.8% |
Find assessor info on the county website
Neighborhood: 01890
Nearby schools
GreatSchools rating
- 8/10Muraco Elementary SchoolGrades: K-5Distance: 0.8 mi
- 8/10McCall Middle SchoolGrades: 6-8Distance: 1.6 mi
- 9/10Winchester High SchoolGrades: 9-12Distance: 1.2 mi
Schools provided by the listing agent
- Elementary: Muraco
- Middle: Mccall
- High: Whs
Source: MLS PIN. This data may not be complete. We recommend contacting the local school district to confirm school assignments for this home.
Get a cash offer in 3 minutes
Find out how much your home could sell for in as little as 3 minutes with a no-obligation cash offer.
Estimated market value$1,359,700
Get a cash offer in 3 minutes
Find out how much your home could sell for in as little as 3 minutes with a no-obligation cash offer.
Estimated market value
$1,359,700

