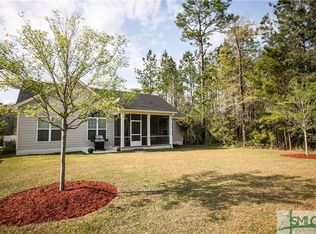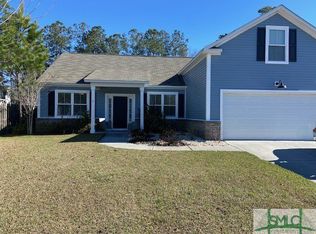PRICED TO SELL! Meticulously Maintained home in the Prestigious gated community of the Enclave boasting world class amenities, including clubhouse, swimming pool, tennis courts, and state of the art gym. This magnificent 4 bedroom 2.5 bathroom home offers a split floor plan with the Master Bedroom on the first floor and 3 spacious bedrooms & loft upstairs, located on a corner lot with privacy fence. This home features a foyer entrance, hand crafted hardwood floors, dining room, great room with fireplace, built-in bookshelves, open concept perfect for entertaining guest. The spacious kitchen offers an island, granite counter tops,stainless appliances, large pantry, breakfast bar & breakfast nook. A huge master bedroom with walk in closet, large master bath, double vanities, granite counter tops, custom ceramic tile, garden tub, and separate all glass shower. This home has it all Inside and outside. Perfectly located near Tanger outlet mall, I-95, and Gulfstream. Schedule your appt. now.
This property is off market, which means it's not currently listed for sale or rent on Zillow. This may be different from what's available on other websites or public sources.


