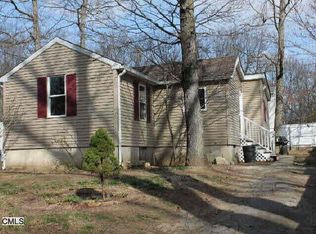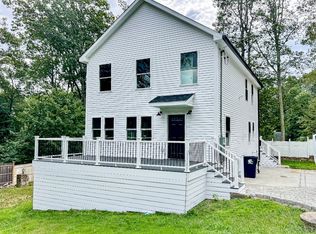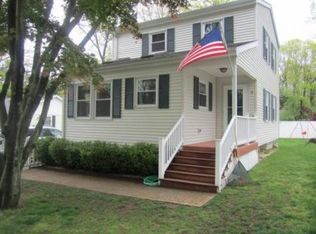Sold for $396,000 on 12/30/24
$396,000
4 Walnut Trail, Danbury, CT 06811
3beds
1,168sqft
Single Family Residence
Built in 1953
10,018.8 Square Feet Lot
$415,300 Zestimate®
$339/sqft
$2,931 Estimated rent
Home value
$415,300
$374,000 - $465,000
$2,931/mo
Zestimate® history
Loading...
Owner options
Explore your selling options
What's special
This bright and spacious ranch home has many updates including a new roof. It's nestled on a peaceful cul-de-sac, offering a perfect blend of relaxation and privacy. Step inside to discover a beautifully designed eat-in kitchen, complete with stainless steel appliances, granite countertops, and a built-in wine cooler-ideal for entertaining friends and family. The inviting living room features a cozy wood-burning stove framed by white-washed brick, creating a warm ambiance. Sliding doors lead to a large deck that overlooks a sprawling backyard, perfect for summer gatherings or quiet evenings. The partially finished basement offers a washer and dryer area, plus additional space for storage or a recreational room.
Zillow last checked: 8 hours ago
Listing updated: December 30, 2024 at 03:12pm
Listed by:
Antonio Zaccardo 203-940-1801,
Coldwell Banker Realty 203-790-9500
Bought with:
JoAnn B. Kretkowski, RES.0787090
RE/MAX Right Choice
Source: Smart MLS,MLS#: 24052431
Facts & features
Interior
Bedrooms & bathrooms
- Bedrooms: 3
- Bathrooms: 1
- Full bathrooms: 1
Primary bedroom
- Features: Hardwood Floor
- Level: Main
Bedroom
- Features: Hardwood Floor
- Level: Main
Bedroom
- Features: Hardwood Floor
- Level: Main
Bathroom
- Features: Tile Floor
- Level: Main
Kitchen
- Features: Bay/Bow Window, Granite Counters, Eating Space, Pantry, Hardwood Floor
- Level: Main
Living room
- Features: Balcony/Deck, Wood Stove, Sliders, Hardwood Floor
- Level: Main
Heating
- Forced Air, Propane
Cooling
- Central Air
Appliances
- Included: Electric Cooktop, Oven/Range, Microwave, Refrigerator, Freezer, Washer, Dryer, Electric Water Heater, Water Heater
- Laundry: Lower Level
Features
- Basement: Partial
- Attic: None
- Has fireplace: No
Interior area
- Total structure area: 1,168
- Total interior livable area: 1,168 sqft
- Finished area above ground: 1,168
Property
Parking
- Parking features: None
Features
- Patio & porch: Deck
- Fencing: Partial
Lot
- Size: 10,018 sqft
- Features: Level, Cul-De-Sac
Details
- Additional structures: Shed(s)
- Parcel number: 73353
- Zoning: RA20
Construction
Type & style
- Home type: SingleFamily
- Architectural style: Ranch
- Property subtype: Single Family Residence
Materials
- Vinyl Siding
- Foundation: Concrete Perimeter
- Roof: Shingle
Condition
- New construction: No
- Year built: 1953
Utilities & green energy
- Sewer: Septic Tank
- Water: Well
Community & neighborhood
Location
- Region: Danbury
- Subdivision: Hayestown
Price history
| Date | Event | Price |
|---|---|---|
| 12/30/2024 | Sold | $396,000-0.8%$339/sqft |
Source: | ||
| 11/20/2024 | Pending sale | $399,000$342/sqft |
Source: | ||
| 10/10/2024 | Listed for sale | $399,000+22.8%$342/sqft |
Source: | ||
| 9/21/2021 | Listing removed | -- |
Source: | ||
| 7/15/2021 | Price change | $325,000-3.3%$278/sqft |
Source: | ||
Public tax history
| Year | Property taxes | Tax assessment |
|---|---|---|
| 2025 | $4,889 +2.2% | $195,650 |
| 2024 | $4,782 +4.8% | $195,650 |
| 2023 | $4,565 +23% | $195,650 +48.8% |
Find assessor info on the county website
Neighborhood: 06811
Nearby schools
GreatSchools rating
- 4/10Pembroke SchoolGrades: K-5Distance: 1.2 mi
- 2/10Broadview Middle SchoolGrades: 6-8Distance: 3.4 mi
- 2/10Danbury High SchoolGrades: 9-12Distance: 2.4 mi
Schools provided by the listing agent
- High: Danbury
Source: Smart MLS. This data may not be complete. We recommend contacting the local school district to confirm school assignments for this home.

Get pre-qualified for a loan
At Zillow Home Loans, we can pre-qualify you in as little as 5 minutes with no impact to your credit score.An equal housing lender. NMLS #10287.
Sell for more on Zillow
Get a free Zillow Showcase℠ listing and you could sell for .
$415,300
2% more+ $8,306
With Zillow Showcase(estimated)
$423,606

