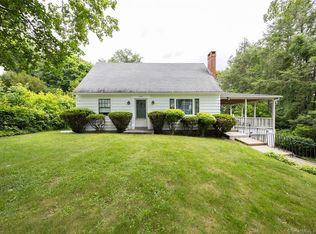Are you looking to have privacy without breaking the bank? This home is for you! It is nestled in with a side and back yard that brings nature to your doorstep. The home also boasts of large rooms, wood floors, thermal windows, formal dining room, 3 season sun porch (that has the potential to be a 4 season. The pellet stove can stay but it is not hooked up.) Claw foot soaker tub and stand up shower. 1st floor laundry. Updated furnace and electrical. Detached over-sized garage and shed. It is priced to sell so don't wait!
This property is off market, which means it's not currently listed for sale or rent on Zillow. This may be different from what's available on other websites or public sources.
