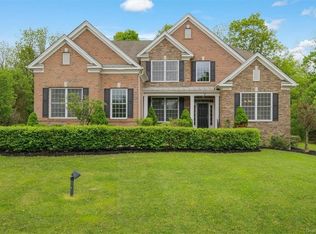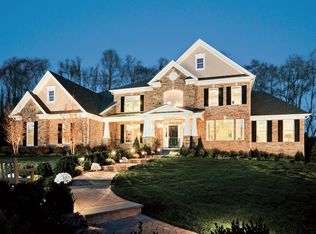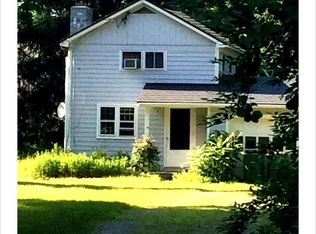Everett Gettysburg Contemporary Colonial in Four Corners. A luxurious 4 bedrooms 2.5 bath Model home with Custom and Designer finishes throughout. Welcoming scenic two-Story foyer, Office with French doors and Built-in Shelves, formal living & dining rooms are divided with classic columns. The gourmet Designed Kitchen is the heart of the home with upgraded cabinets, spacious Granite counter-tops, Center Island, wall oven; open to the Casual Dining area and backyard views. The architectural features of the Sunken Family Room with Gas Fireplace are truly unique. Includes a triple boxed bay window, Skylights, and Cathedral Beamed Ceilings. The upper level is a treat. Experience the elegance of the Master en-suite with vaulted ceilings. The divine space includes sitting area, massive Master Bathroom with Skylight, the resort feel sleeping quarters and the California Styled Walk-in closet is a dream come true. The additional three secondary rooms are roomy and comfortable. There is so much to appreciate inside and out. The property has park-like feel. Lovely Trex Deck and level yard perfect for family relaxation and entertaining. The desired Four Corners Community amenities include Pool, Community Room, Theater room, Workout facilities, parks, tennis courts and more. There are monthly planned fun community activities as well. Great commuter location with mins to the Taconic and I84. This is truly a lovely home to enjoy for many years. Schedule a home and Four Corners community tour then make it yours.
This property is off market, which means it's not currently listed for sale or rent on Zillow. This may be different from what's available on other websites or public sources.


