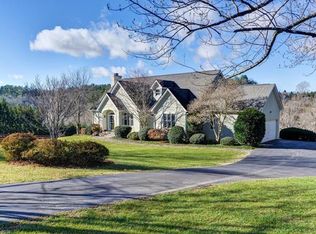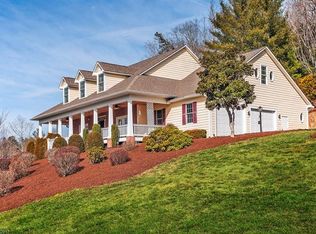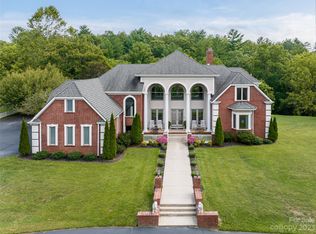Closed
$1,550,000
4 Walnut Ln, Fletcher, NC 28732
5beds
5,144sqft
Single Family Residence
Built in 2002
3.66 Acres Lot
$1,476,500 Zestimate®
$301/sqft
$4,659 Estimated rent
Home value
$1,476,500
$1.33M - $1.64M
$4,659/mo
Zestimate® history
Loading...
Owner options
Explore your selling options
What's special
Nestled on 3.6 private landscaped acres, this stunning estate has been elegantly appointed and
meticulously maintained. Boasting a light-filled floor plan, there are three spacious bedrooms on
the main level with the master suite on one end and a Jack & Jill bath on the other. A beautiful
kitchen opens to the living room with stone fireplace and screened-in porch. The expansive lower
level was designed with entertaining in mind, offering a fitness room, plenty of space with guest
quarters, room for games, billiards and storage with a walk-out terrace to a hot tub. A truly
relaxing retreat, the open and light-filled living areas lead to an abundance of porches to enjoy
the serenity of the outdoors. The fenced-in raised garden beds makes this a gardener’s paradise.
Zillow last checked: 8 hours ago
Listing updated: July 10, 2024 at 01:05pm
Listing Provided by:
Julie Smith julie.smith@allentate.com,
Allen Tate/Beverly-Hanks Asheville-Downtown,
Todd Kaderabek,
Allen Tate/Beverly-Hanks Asheville-Downtown
Bought with:
Sheila Jenkins
Premier Sotheby’s International Realty
Source: Canopy MLS as distributed by MLS GRID,MLS#: 4147030
Facts & features
Interior
Bedrooms & bathrooms
- Bedrooms: 5
- Bathrooms: 4
- Full bathrooms: 3
- 1/2 bathrooms: 1
- Main level bedrooms: 3
Primary bedroom
- Level: Main
Primary bedroom
- Level: Main
Bedroom s
- Level: Main
Bedroom s
- Level: Main
Bedroom s
- Level: Basement
Bedroom s
- Level: Basement
Bedroom s
- Level: Main
Bedroom s
- Level: Main
Bedroom s
- Level: Basement
Bedroom s
- Level: Basement
Bathroom full
- Level: Main
Bathroom full
- Level: Main
Bathroom half
- Level: Main
Bathroom full
- Level: Basement
Bathroom full
- Level: Main
Bathroom full
- Level: Main
Bathroom half
- Level: Main
Bathroom full
- Level: Basement
Heating
- Forced Air, Heat Pump, Natural Gas
Cooling
- Ceiling Fan(s), Central Air, Heat Pump
Appliances
- Included: Dishwasher, Disposal, Double Oven, Dryer, Electric Cooktop, Filtration System, Gas Water Heater, Microwave, Plumbed For Ice Maker, Refrigerator, Wall Oven, Washer
- Laundry: Laundry Room, Main Level
Features
- Breakfast Bar, Hot Tub, Open Floorplan
- Flooring: Tile, Wood
- Basement: Finished
- Fireplace features: Family Room, Gas, Great Room
Interior area
- Total structure area: 3,358
- Total interior livable area: 5,144 sqft
- Finished area above ground: 3,358
- Finished area below ground: 1,786
Property
Parking
- Total spaces: 2
- Parking features: Driveway, Attached Garage, Garage on Main Level
- Attached garage spaces: 2
- Has uncovered spaces: Yes
Features
- Levels: One
- Stories: 1
- Patio & porch: Covered, Front Porch, Rear Porch, Screened
- Has spa: Yes
- Spa features: Heated, Interior Hot Tub
Lot
- Size: 3.66 Acres
- Features: Cul-De-Sac, Green Area, Open Lot, Paved, Views
Details
- Parcel number: 966456525700000
- Zoning: R-3
- Special conditions: Standard
- Other equipment: Generator
- Horse amenities: None
Construction
Type & style
- Home type: SingleFamily
- Architectural style: Traditional
- Property subtype: Single Family Residence
Materials
- Hardboard Siding, Stone
- Roof: Shingle
Condition
- New construction: No
- Year built: 2002
Utilities & green energy
- Sewer: Septic Installed
- Water: Well
- Utilities for property: Cable Available
Community & neighborhood
Security
- Security features: Carbon Monoxide Detector(s), Smoke Detector(s)
Location
- Region: Fletcher
- Subdivision: White Oak Plantation
HOA & financial
HOA
- Has HOA: Yes
- HOA fee: $500 annually
Other
Other facts
- Road surface type: Concrete, Gravel
Price history
| Date | Event | Price |
|---|---|---|
| 7/9/2024 | Sold | $1,550,000+3.3%$301/sqft |
Source: | ||
| 6/6/2024 | Listed for sale | $1,500,000+55.3%$292/sqft |
Source: | ||
| 6/3/2020 | Sold | $965,750-2.9%$188/sqft |
Source: | ||
| 1/15/2020 | Pending sale | $995,000$193/sqft |
Source: Premier Sotheby's International Realty #3569429 | ||
| 11/15/2019 | Listed for sale | $995,000+13.7%$193/sqft |
Source: Premier Sotheby's International Realty #3569429 | ||
Public tax history
| Year | Property taxes | Tax assessment |
|---|---|---|
| 2024 | $5,801 +3.3% | $942,400 |
| 2023 | $5,617 +1.7% | $942,400 |
| 2022 | $5,522 | $942,400 |
Find assessor info on the county website
Neighborhood: 28732
Nearby schools
GreatSchools rating
- 5/10Glen Arden ElementaryGrades: PK-4Distance: 1.3 mi
- 7/10Cane Creek MiddleGrades: 6-8Distance: 2.2 mi
- 7/10T C Roberson HighGrades: PK,9-12Distance: 3.5 mi
Schools provided by the listing agent
- Elementary: Glen Arden/Koontz
- Middle: Cane Creek
- High: T.C. Roberson
Source: Canopy MLS as distributed by MLS GRID. This data may not be complete. We recommend contacting the local school district to confirm school assignments for this home.
Get a cash offer in 3 minutes
Find out how much your home could sell for in as little as 3 minutes with a no-obligation cash offer.
Estimated market value
$1,476,500
Get a cash offer in 3 minutes
Find out how much your home could sell for in as little as 3 minutes with a no-obligation cash offer.
Estimated market value
$1,476,500


