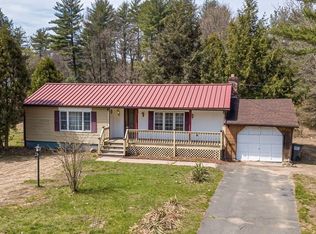Pride of Ownership expounds throughout this one owner custom built ranch featuring 5 rooms, 3 bedrooms. Roof is 2 years old, siding is 3 years old. Mass Save installed new boiler, oil tank and insulated attic and basement .Kitchen storm door is 1 year old, bathroom has new sub-flooring & flooring, Kitchen new floor in February 2018. Carpeting in bedrooms replace January 2018, Refrigerator replace 2017, New bulkhead, fresh paint. Seller has contracted to have a new septic system installed & hook up home to town water. All situated on a large lot with many plantings.
This property is off market, which means it's not currently listed for sale or rent on Zillow. This may be different from what's available on other websites or public sources.

